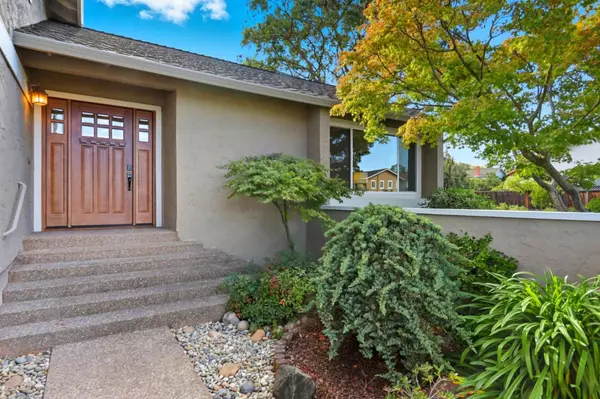Bought with Michael Talis • Coldwell Banker Realty
For more information regarding the value of a property, please contact us for a free consultation.
6605 Barnsdale CT San Jose, CA 95120
Want to know what your home might be worth? Contact us for a FREE valuation!

Our team is ready to help you sell your home for the highest possible price ASAP
Key Details
Sold Price $2,120,000
Property Type Single Family Home
Sub Type Single Family Home
Listing Status Sold
Purchase Type For Sale
Square Footage 2,035 sqft
Price per Sqft $1,041
MLS Listing ID ML82024609
Sold Date 11/14/25
Bedrooms 4
Full Baths 2
Half Baths 1
Year Built 1979
Lot Size 7,918 Sqft
Property Sub-Type Single Family Home
Property Description
Charming 2 Story Split Level Home in Sought-After Almaden Valley, situated in a tranquil and quiet cul-de-sac. A beautifully updated home that perfectly blends comfort, style, and functionality. Enjoy coming home to your beautiful Pierce Ranch home with the Santa Cruz mountains as your backdrop. Step inside to find new flooring, fresh interior paint, and an abundance of natural light. The inviting layout offers both privacy and open-concept ideal for everyday living and entertaining. The spacious living room opens to a bright dining area and a well-equipped kitchen, creating a warm and welcoming atmosphere. Upstairs, you'll find generously sized bedrooms and recently remodeled bathrooms. Enjoy your own private view of the nearby hills from the serene primary suite. The lower level offers additional living space for entertaining or just relaxing. Enjoy your beautiful backyard oasis, complete with fruit trees and plenty of room for gardening or outdoor dining. The 3 car garage provides ample storage and parking. Energy efficiency is maximized with owned solar panels that include battery storage, helping reduce utility costs. Located near popular Quicksilver County Park with its miles of hiking trails, top-rated schools, scenic parks, hiking trails, and shopping
Location
State CA
County Santa Clara
Area Almaden Valley
Zoning A-PD
Rooms
Family Room Separate Family Room
Other Rooms Laundry Room
Dining Room Breakfast Bar, Dining Area, Eat in Kitchen, Formal Dining Room
Kitchen Countertop - Granite, Dishwasher, Garbage Disposal, Hood Over Range, Oven Range - Gas, Refrigerator
Interior
Heating Central Forced Air
Cooling Ceiling Fan
Flooring Tile, Other
Fireplaces Type Family Room, Wood Burning
Laundry Inside, Washer / Dryer
Exterior
Exterior Feature Back Yard, Deck , Fenced
Parking Features Attached Garage, On Street
Garage Spaces 3.0
Fence Wood
Utilities Available Public Utilities, Solar Panels - Owned
View Neighborhood
Roof Type Composition,Shingle
Building
Story 2
Foundation Crawl Space
Sewer Sewer - Public
Water Public
Level or Stories 2
Others
Tax ID 575-39-010
Horse Property No
Special Listing Condition Not Applicable
Read Less

© 2025 MLSListings Inc. All rights reserved.
GET MORE INFORMATION



