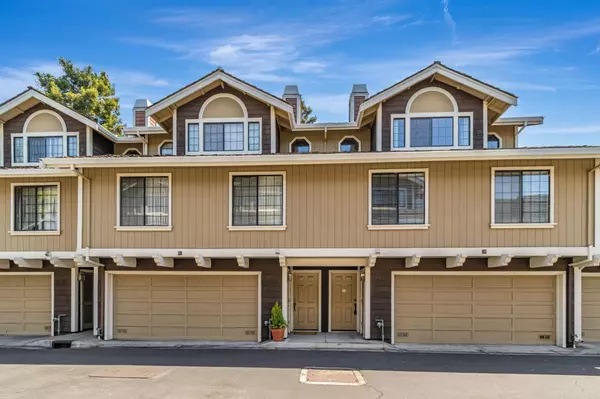Bought with Justin Carrow • Intero Real Estate Services
For more information regarding the value of a property, please contact us for a free consultation.
2421 Rebecca Lynn WAY Santa Clara, CA 95050
Want to know what your home might be worth? Contact us for a FREE valuation!

Our team is ready to help you sell your home for the highest possible price ASAP
Key Details
Sold Price $1,090,000
Property Type Townhouse
Sub Type Townhouse
Listing Status Sold
Purchase Type For Sale
Square Footage 1,655 sqft
Price per Sqft $658
MLS Listing ID ML82013814
Sold Date 11/14/25
Bedrooms 3
Full Baths 2
HOA Fees $767/mo
HOA Y/N 1
Year Built 1984
Lot Size 1,252 Sqft
Property Sub-Type Townhouse
Property Description
Welcome home to this move-in ready, tri-level townhome in the Santa Clara Redwoods Community. The living room has plenty of natural sunlight, vaulted ceilings, gas starter fireplace, and a slider leading to your private patio. Just off the living room is the dining area with another slider to the patio and access to the open kitchen. Stainless steel appliances, including a refrigerator, electric stove/oven, vented hood, and dishwasher, are included with the home. (no warranties) Up a few stairs you will find the laundry area with washer & dryer, a hall bath with tile floor & shower over tub as well as 2 bedrooms with generous closet space. Up the final set of stairs is a landing with built-in storage cabinetry overlooking the living room, and an expansive primary suite. Double doors open to a light filled bedroom with a gas started fireplace and drop down bathroom with dual sinks, additional closet space and a shower over tub. The attached two car garage conveniently leads right into the home. Centrally located just off of San Tomas Expressway (next to Pruneridge Golf Club) and in the middle of 280, 880, and Lawrence Expressway with quick access to Westfield Valley Fair and Santana Row
Location
State CA
County Santa Clara
Area Santa Clara
Building/Complex Name Santa Clara Redwoods
Zoning R1PD
Rooms
Family Room No Family Room
Dining Room Dining Area
Kitchen Countertop - Tile, Refrigerator
Interior
Heating Central Forced Air, Forced Air, Heating - 2+ Zones
Cooling None
Flooring Laminate, Tile
Fireplaces Type Gas Starter, Living Room, Primary Bedroom
Laundry Inside, Washer / Dryer
Exterior
Exterior Feature Balcony / Patio, Fenced
Parking Features Attached Garage
Garage Spaces 2.0
Utilities Available Public Utilities
Roof Type Wood Shakes / Shingles
Building
Story 3
Foundation Concrete Perimeter
Sewer Sewer - Public
Water Public
Level or Stories 3
Others
HOA Fee Include Cable / Dish,Garbage,Insurance - Common Area,Sewer,Water
Restrictions Other
Tax ID 294-49-086
Horse Property No
Special Listing Condition Not Applicable
Read Less

© 2025 MLSListings Inc. All rights reserved.
GET MORE INFORMATION




