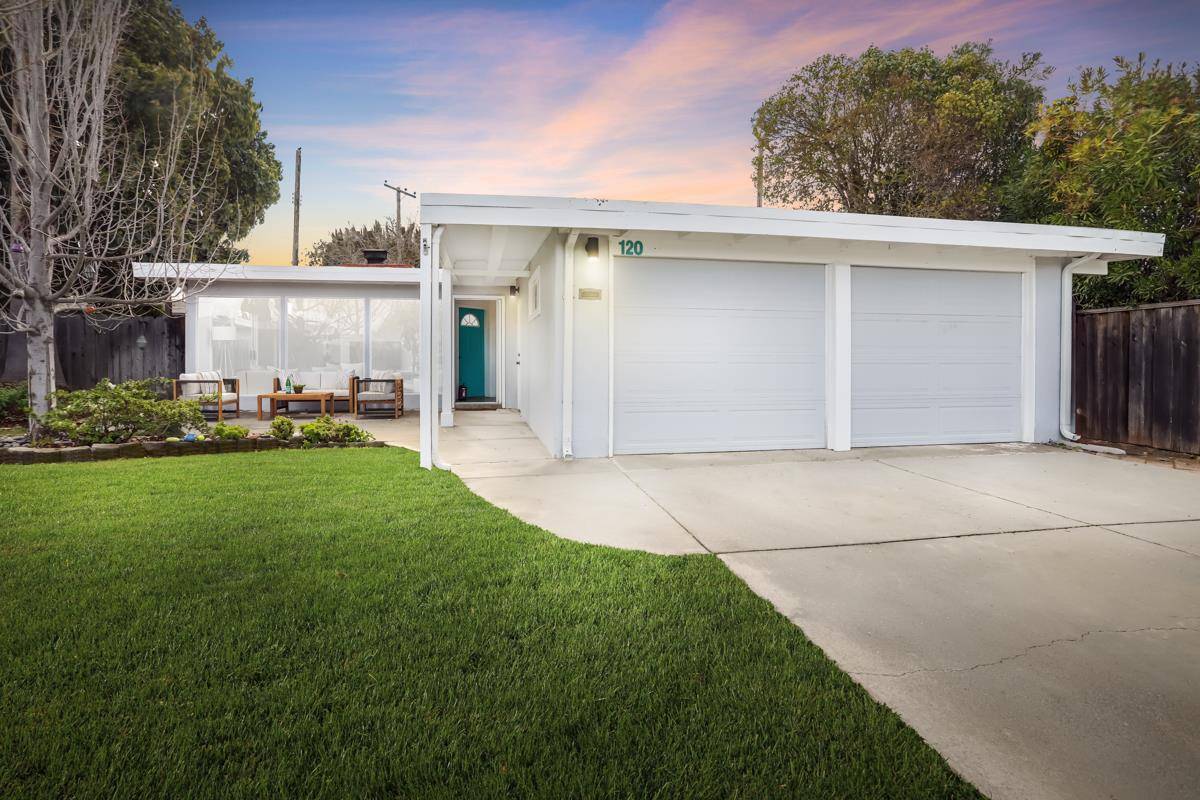Bought with Mohammed Karimi • Alliance Bay Realty
For more information regarding the value of a property, please contact us for a free consultation.
120 Tyler CT Santa Clara, CA 95051
Want to know what your home might be worth? Contact us for a FREE valuation!

Our team is ready to help you sell your home for the highest possible price ASAP
Key Details
Sold Price $2,500,000
Property Type Single Family Home
Sub Type Single Family Home
Listing Status Sold
Purchase Type For Sale
Square Footage 1,240 sqft
Price per Sqft $2,016
MLS Listing ID ML81997959
Sold Date 04/03/25
Style Eichler
Bedrooms 3
Full Baths 2
Year Built 1954
Lot Size 6,678 Sqft
Property Sub-Type Single Family Home
Property Description
Cupertino Schools: Located on a cul-de-sac, this beautifully expanded 3-bedroom, 2-bathroom Mackay design home is nestled in the heart of desirable Santa Clara. It has been thoughtfully updated with modern amenities and stylish finishes.You will step inside to an abundance of natural light that floods every corner of this home. The front room provides a tranquil space for a cozy sitting area. The versatile back room, perfect for a children's playroom, creative craft space, or a secondary family room, adapts effortlessly to your evolving needs. This home has been renovated, featuring two completely updated bathrooms with all-new fixtures and finishes. The kitchen had been gutted and redesigned to maximize storage and showcase sleek glass and white cabinets complemented by stylish glass tile backsplashes. Step outside into a private backyard oasis designed for both relaxation and entertainment. A newly installed walking path and fire pit create the perfect ambiance. In addition, the yard has mature trees, including ginkgo and maple. Enjoy the peace of mind that comes with living within the highly acclaimed Cupertino School District (CUSD). Your children will have access to top-rated elementary, middle, and high schools, providing them with an excellent educational foundation.
Location
State CA
County Santa Clara
Area Santa Clara
Zoning R1
Rooms
Family Room Separate Family Room
Guest Accommodations Other
Dining Room Dining Area
Interior
Heating Electric, Gas, Radiant Floors
Cooling None
Flooring Tile
Fireplaces Type Wood Burning
Laundry Inside
Exterior
Parking Features Attached Garage
Garage Spaces 2.0
Utilities Available Public Utilities
Roof Type Other
Building
Faces North
Story 1
Foundation Concrete Slab
Sewer Sewer Connected
Water Public
Level or Stories 1
Others
Tax ID 296-12-023
Horse Property No
Special Listing Condition Not Applicable
Read Less

© 2025 MLSListings Inc. All rights reserved.


