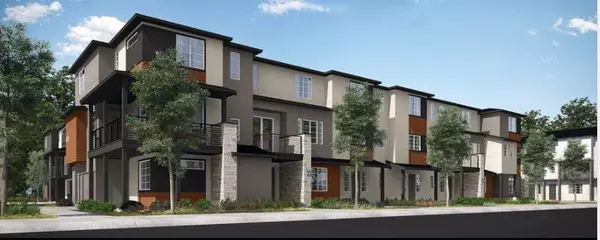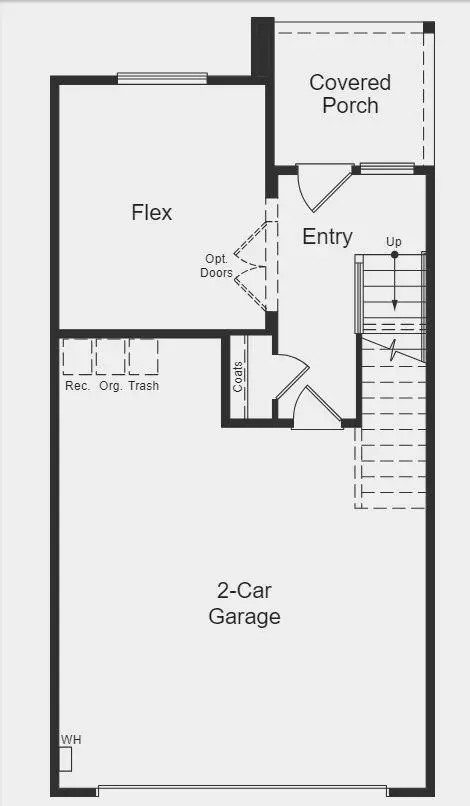For more information regarding the value of a property, please contact us for a free consultation.
133 Cue WAY Hayward, CA 94544
Want to know what your home might be worth? Contact us for a FREE valuation!

Our team is ready to help you sell your home for the highest possible price ASAP
Key Details
Sold Price $860,000
Property Type Condo
Sub Type Condominium
Listing Status Sold
Purchase Type For Sale
Square Footage 1,718 sqft
Price per Sqft $500
MLS Listing ID ML81942581
Sold Date 12/17/24
Bedrooms 2
Full Baths 2
HOA Fees $460/mo
HOA Y/N 1
Year Built 2023
Property Description
MLS#ML81942581. March Completion! SoHay Prime Plan 2 is a three-level townhome-style condominium with 1718 sq. ft. of living space, 2 bedrooms and 2.5 bathrooms. The first floor offers a den, which can also serve as an in-home office. The second story opens to an expansive, open concept dining room, great room, and a fully equipped kitchen. A glass door off the great room opens to your private balcony. On the third and final floor, you will find a private owners suite with dual vanities and a walk-in closet. Structural options added include: Double doors at den.
Location
State CA
County Alameda
Area Hayward
Building/Complex Name Sohay Prime
Zoning Residential
Rooms
Family Room No Family Room
Other Rooms Den / Study / Office
Dining Room Dining Area
Kitchen Cooktop - Gas, Dishwasher, Hood Over Range, Hookups - Ice Maker, Island, Microwave, Oven Range, Oven Range - Gas, Pantry
Interior
Heating Central Forced Air
Cooling Central AC
Flooring Carpet, Tile, Vinyl / Linoleum
Exterior
Parking Features Attached Garage
Garage Spaces 2.0
Utilities Available Public Utilities
Roof Type Shingle
Building
Faces Southeast
Story 3
Unit Features Tri Level Unit
Foundation Concrete Slab
Sewer Sewer - Public
Water Public
Level or Stories 3
Others
HOA Fee Include Maintenance - Common Area,Maintenance - Exterior,Management Fee,Roof
Restrictions Pets - Restrictions,Pets - Rules,Other
Tax ID na133cueway
Horse Property No
Special Listing Condition New Subdivision
Read Less

© 2025 MLSListings Inc. All rights reserved.
Bought with RECIP • Out of Area Office




