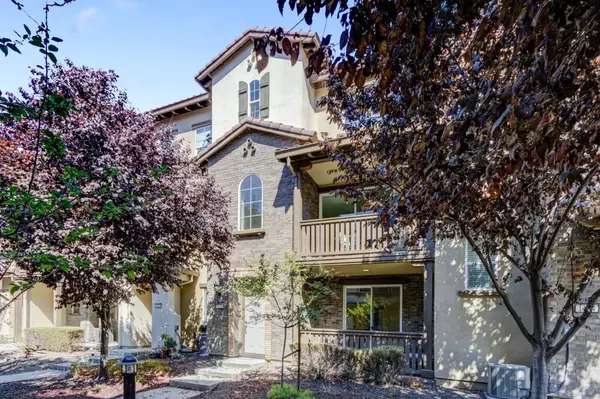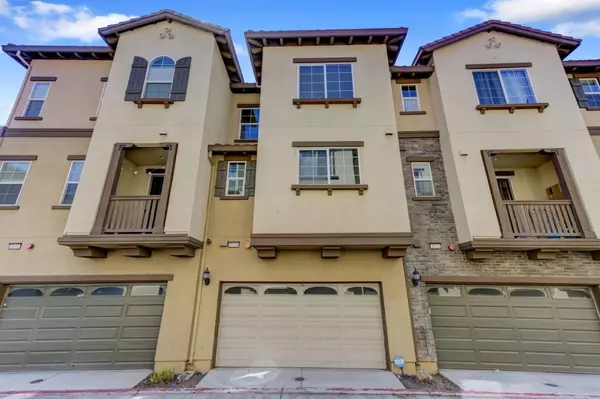For more information regarding the value of a property, please contact us for a free consultation.
1120 Mallow TER San Jose, CA 95133
Want to know what your home might be worth? Contact us for a FREE valuation!

Our team is ready to help you sell your home for the highest possible price ASAP
Key Details
Sold Price $1,390,000
Property Type Townhouse
Sub Type Townhouse
Listing Status Sold
Purchase Type For Sale
Square Footage 2,006 sqft
Price per Sqft $692
MLS Listing ID ML81982465
Sold Date 11/18/24
Bedrooms 4
Full Baths 3
Half Baths 1
HOA Fees $222
HOA Y/N 1
Year Built 2014
Property Description
Welcome to your dream home in the highly sought-after Pepper Lane community of Berryessa! This stunning, move-in-ready property offers the perfect blend of modern design and comfort. The bright, open floor plan is filled with natural light, creating a warm and inviting atmosphere throughout. On the first floor, you'll find a convenient laundry area and a private bedroom suite with its own full bathroom and access to a cozy deck. The second floor boasts a spacious living and private balcony, dining area with stylish LVP flooring, an elegant half bath, and a beautifully updated kitchen complete with granite countertops, ample storage, and sleek stainless steel appliances. Upstairs, the master suite offers a large walk-in closet for all your storage needs, along with two additional bedrooms ideal for family, guests, or a home office. The property also features a side-by-side 2-car garage and an electric car charger for eco-conscious living. Enjoy a friendly, family-oriented community with multiple play areas and access to a clubhouse. Plus, with easy access to major highways like 680 and 101, and just minutes from BART, commuting is a breeze. This home truly has it all, comfort, convenience, and modern elegance. Don't miss out on this fantastic opportunity!
Location
State CA
County Santa Clara
Area Berryessa
Zoning A
Rooms
Family Room Kitchen / Family Room Combo
Dining Room Dining Area in Family Room
Interior
Heating Forced Air
Cooling Central AC
Exterior
Garage Attached Garage
Garage Spaces 2.0
Utilities Available Public Utilities
Roof Type Tile
Building
Story 3
Foundation Concrete Slab
Sewer Sewer - Public
Water Public
Level or Stories 3
Others
HOA Fee Include Common Area Electricity,Common Area Gas,Decks,Insurance - Common Area,Maintenance - Common Area,Management Fee,Reserves
Restrictions Pets - Allowed
Tax ID 254-86-012
Horse Property No
Special Listing Condition Not Applicable
Read Less

© 2024 MLSListings Inc. All rights reserved.
Bought with Claire Chen • Radius Agent Realty
GET MORE INFORMATION





