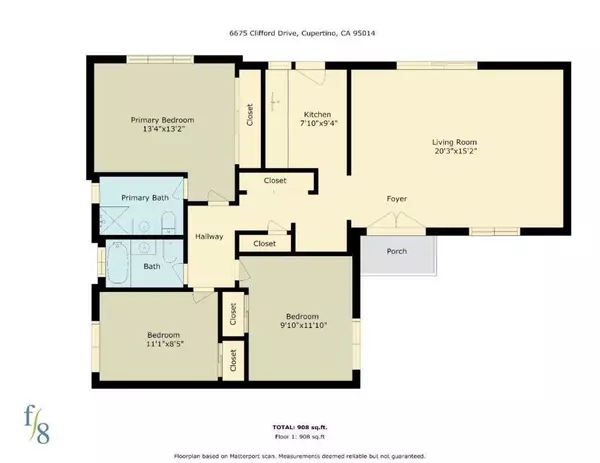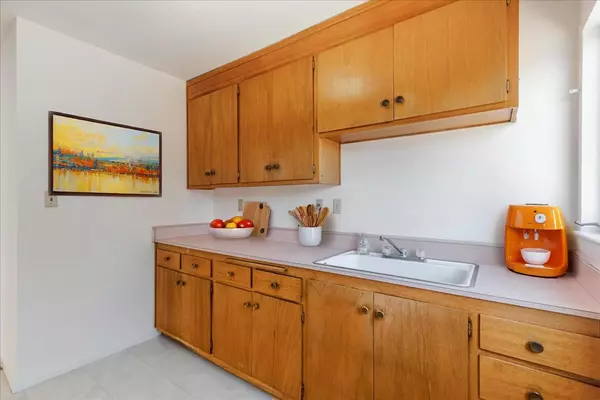For more information regarding the value of a property, please contact us for a free consultation.
6675 Clifford DR Cupertino, CA 95014
Want to know what your home might be worth? Contact us for a FREE valuation!

Our team is ready to help you sell your home for the highest possible price ASAP
Key Details
Sold Price $2,925,000
Property Type Single Family Home
Sub Type Single Family Home
Listing Status Sold
Purchase Type For Sale
Square Footage 1,080 sqft
Price per Sqft $2,708
MLS Listing ID ML81984173
Sold Date 11/19/24
Bedrooms 3
Full Baths 2
Year Built 1958
Lot Size 6,500 Sqft
Property Description
Welcome home to 6675 Clifford Drive! Nestled in highly sought-after Cupertino, this charming, single story home offers 3 bedrooms and 2 bathrooms. The living room is light and bright with a front facing window and a sliding door that leads to the backyard. Down the hallway, youll find the primary bedroom with an ensuite bathroom, and 2 more bedrooms sharing a hallway bathroom. The interior of the home has been recently painted, the hardwood floors have been sanded & stained and the kitchen and bathroom floors have been replaced. Step outside into the large and spacious backyard, a great open space open for creativity! Enjoy the added convenience of a large driveway and a 2 car garage for multiple parking solutions. Location! Location! Location! Benefit from being in the award winning Cupertino school district, walking distance to Eaton elementary school and parks. Close to the library, markets, shopping, restaurants, and major employers like Apple, Netflix, Intel, Google, Facebook & more. Easy access to 280, 85, 237 freeways & Lawrence Expressway for a convenient commute. Do not miss out on this rare opportunity!
Location
State CA
County Santa Clara
Area Cupertino
Zoning R1
Rooms
Family Room No Family Room
Dining Room No Formal Dining Room
Interior
Heating Central Forced Air
Cooling None
Exterior
Parking Features Attached Garage
Garage Spaces 2.0
Utilities Available Public Utilities
Roof Type Composition
Building
Story 1
Foundation Concrete Perimeter
Sewer Sewer - Public
Water Public
Level or Stories 1
Others
Tax ID 369-26-013
Horse Property No
Special Listing Condition Not Applicable
Read Less

© 2024 MLSListings Inc. All rights reserved.
Bought with Rachel Akseniw • Rise Homes
GET MORE INFORMATION





