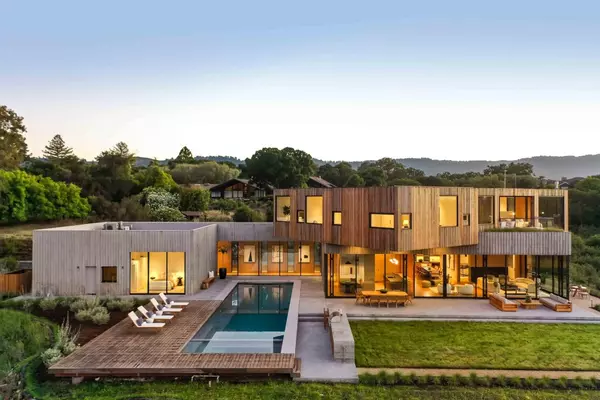For more information regarding the value of a property, please contact us for a free consultation.
138 Goya RD Portola Valley, CA 94028
Want to know what your home might be worth? Contact us for a FREE valuation!

Our team is ready to help you sell your home for the highest possible price ASAP
Key Details
Sold Price $18,800,000
Property Type Single Family Home
Sub Type Single Family Home
Listing Status Sold
Purchase Type For Sale
Square Footage 7,052 sqft
Price per Sqft $2,665
MLS Listing ID ML81969904
Sold Date 10/29/24
Style Modern / High Tech
Bedrooms 7
Full Baths 7
Half Baths 1
Year Built 2024
Lot Size 3.100 Acres
Property Description
Resting on over 3 acres, this spectacular estate, completed in 2024, presents an unparalleled living experience. Sleek exteriors, characterized by clean lines and minimalist design, evoke the precision of modern art. Step inside to experience interiors thoughtfully crafted to cater to a contemporary lifestyle, with walls of glass that seamlessly integrate indoor and outdoor spaces while showcasing awe-inspiring views spanning the San Francisco Bay and beyond. Generous gathering areas, a chef's kitchen, office, and more provide captivating venues, complemented by grounds featuring a pool. And this incredible location offers all-encompassing feelings of seclusion while still being close to everything Silicon Valley has to offer - San Francisco and San Jose are ~40 minutes way, two international airports are easily accessible, and Palo Alto, Stanford University, Sand Hill Road, and the area's premier public and private schools are all within easy reach.
Location
State CA
County San Mateo
Area Central Portola Valley
Zoning R1002A
Rooms
Family Room Kitchen / Family Room Combo
Other Rooms Basement - Finished, Wine Cellar / Storage
Dining Room Breakfast Bar, Breakfast Nook, Dining Area
Kitchen Cooktop - Gas, Countertop - Granite, Dishwasher, Exhaust Fan, Freezer, Garbage Disposal, Hood Over Range, Island with Sink, Microwave, Oven - Built-In, Oven - Gas, Pantry, Refrigerator, Other
Interior
Heating Radiant
Cooling Multi-Zone
Flooring Hardwood, Tile
Fireplaces Type Dual See Thru, Free Standing, Gas Burning, Living Room, Primary Bedroom
Laundry Upper Floor, Washer / Dryer
Exterior
Exterior Feature Back Yard, Balcony / Patio, BBQ Area, Fire Pit
Garage Attached Garage, Common Parking Area
Garage Spaces 3.0
Pool Heated - Solar, Pool - Cover, Pool - In Ground, Pool / Spa Combo, Spa - In Ground, Spa - Jetted, Steam Room or Sauna
Utilities Available Public Utilities
View Bay, Bridge , City Lights, Hills, Mountains
Roof Type Flat / Low Pitch
Building
Lot Description Grade - Hillside
Story 3
Foundation Concrete Slab
Sewer Existing Septic
Water Individual Water Meter
Level or Stories 3
Others
Tax ID 077-070-140
Security Features Security Alarm
Horse Property No
Special Listing Condition Not Applicable
Read Less

© 2024 MLSListings Inc. All rights reserved.
Bought with Mary & Brent Gullixson • Compass
GET MORE INFORMATION





