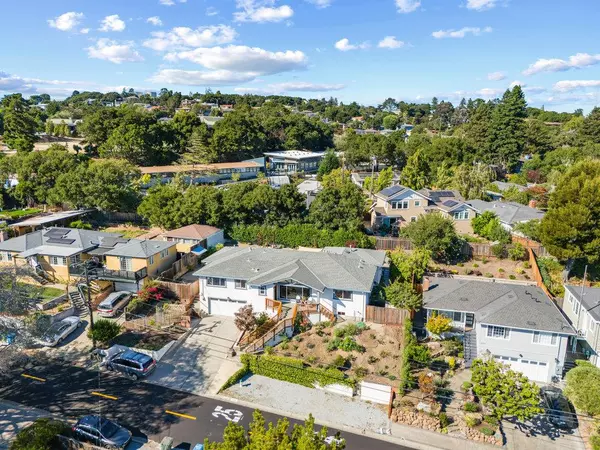For more information regarding the value of a property, please contact us for a free consultation.
2723 Monserat AVE Belmont, CA 94002
Want to know what your home might be worth? Contact us for a FREE valuation!

Our team is ready to help you sell your home for the highest possible price ASAP
Key Details
Sold Price $3,470,000
Property Type Single Family Home
Sub Type Single Family Home
Listing Status Sold
Purchase Type For Sale
Square Footage 2,646 sqft
Price per Sqft $1,311
MLS Listing ID ML81979360
Sold Date 09/30/24
Bedrooms 4
Full Baths 3
Year Built 1949
Lot Size 10,000 Sqft
Property Description
Step into this beautifully re-imagined Belmont home, where elegance & warmth blend effortlessly. With 4 bedrooms, 3 baths, & a private office, this 2,646 sqft haven offers space to live, relax, & create. Perched on a sprawling 10,000 square-foot double lot, the home embraces you with breathtaking views of the Belmont & San Carlos hills, best enjoyed from the expansive deck perfect for sunset gatherings or quiet mornings with a cup of coffee. Inside, two luxurious primary suites provide serene retreats, each with its own en-suite bath. The great room, w/ its double sliding doors & abundant natural light, invites you to gather, while the entertainment kitchen becomes the heart of the home, ready for everything from intimate meals to lively dinners. Larger bedrooms & a thoughtfully designed laundry room offer both comfort & convenience, making every moment here feel effortlessly graceful. The beautifully landscaped yard, with its mature fruit trees & glowing gas fire pit, sets the stage for quiet moments under the stars or lively gatherings with friends. Enjoy the effortless flow between indoor/outdoor living, where the great room & office open to a peaceful & flat backyard. With a full basement, mud room, ample storage, and a workshop, this home is as versatile as it is enchanting.
Location
State CA
County San Mateo
Area Haskins Estates Etc.
Zoning R10006
Rooms
Family Room Kitchen / Family Room Combo
Other Rooms Basement - Finished, Utility Room
Dining Room No Formal Dining Room
Kitchen Countertop - Granite, Dishwasher, Island with Sink, Microwave, Oven Range - Gas
Interior
Heating Central Forced Air
Cooling Central AC
Flooring Carpet, Hardwood, Vinyl / Linoleum
Laundry Inside, Tub / Sink, Washer / Dryer
Exterior
Exterior Feature Back Yard, Fenced, Outdoor Fireplace
Parking Features Electric Car Hookup
Garage Spaces 2.0
Utilities Available Public Utilities
Roof Type Composition
Building
Story 1
Foundation Raised
Sewer Sewer - Public
Water Public
Level or Stories 1
Others
Tax ID 043-290-440
Horse Property No
Special Listing Condition Not Applicable
Read Less

© 2025 MLSListings Inc. All rights reserved.
Bought with Jennifer Bitter • Golden Gate Sotheby's International Realty




