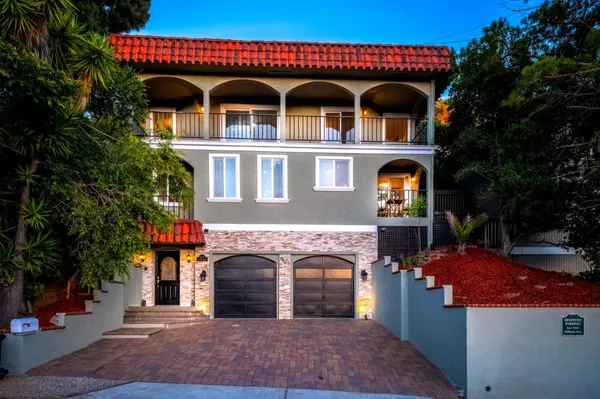For more information regarding the value of a property, please contact us for a free consultation.
1931 Hillman AVE Belmont, CA 94002
Want to know what your home might be worth? Contact us for a FREE valuation!

Our team is ready to help you sell your home for the highest possible price ASAP
Key Details
Sold Price $2,278,000
Property Type Single Family Home
Sub Type Single Family Home
Listing Status Sold
Purchase Type For Sale
Square Footage 2,380 sqft
Price per Sqft $957
MLS Listing ID ML81969662
Sold Date 09/13/24
Bedrooms 4
Full Baths 2
Half Baths 1
Year Built 1979
Lot Size 5,000 Sqft
Property Description
This extensively renovated home offers contemporary elegance and comfort with sweeping views across the Bemont Country Club area. The Mediterranean style features red tile roof accents, covered verandas on two levels, and a beautiful new entry framed in ledgestone. Freshly painted inside and out, the move-in ready home boasts all-new hardwood floors and carpet, a fully remodeled kitchen with marble-style quartz countertops, remodeled bathrooms, and high-end finishes throughout. The street-level foyer provides direct access from the oversized two-car garage. The main living areas on the second floor feature an open-concept design with all-white kitchen with peninsula seating, plus a breakfast area opening to a covered veranda. The top floor includes a large lounge with a fireplace and access to the veranda that spans the front of the home. There are 4 bedrooms and 2 baths on this level, including the primary suite with luxury bath and veranda access. One bedroom opens to the rear grounds with space for play and gardening as well as a secluded elevated deck with remarkable views. Conveniently located midway between San Francisco and Silicon Valley, with easy access to Highways 101, 280 and 92, Caltrain, and SFO, plus excellent Belmont schools.
Location
State CA
County San Mateo
Area Belmont Country Club Etc.
Zoning R10006
Rooms
Family Room Separate Family Room
Other Rooms Laundry Room, Storage
Dining Room Dining Area, Dining Bar
Kitchen Countertop - Quartz, Dishwasher, Island, Microwave, Oven Range - Gas, Pantry, Refrigerator
Interior
Heating Central Forced Air - Gas
Cooling None
Flooring Carpet, Tile, Wood
Fireplaces Type Family Room
Laundry Dryer, Inside, Washer
Exterior
Exterior Feature Back Yard, Balcony / Patio, Deck , Fenced
Parking Features Attached Garage, Gate / Door Opener, Parking Area
Garage Spaces 2.0
Utilities Available Public Utilities
Roof Type Bitumen
Building
Story 3
Foundation Concrete Slab, Raised
Sewer Sewer - Public
Water Public
Level or Stories 3
Others
Tax ID 044-064-260
Horse Property No
Special Listing Condition Not Applicable
Read Less

© 2025 MLSListings Inc. All rights reserved.
Bought with Huan Fang • Suen, Peter




