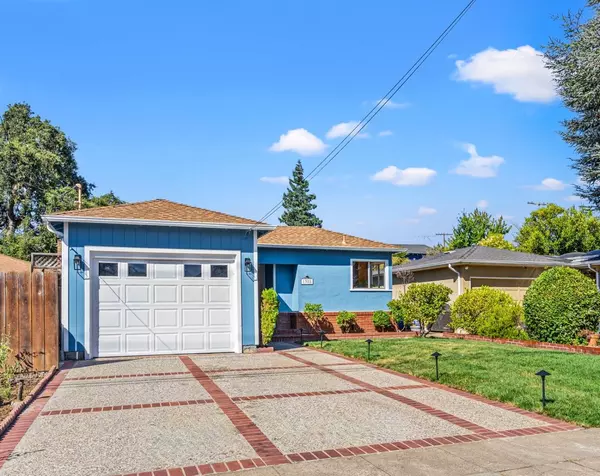For more information regarding the value of a property, please contact us for a free consultation.
1308 Elm ST San Carlos, CA 94070
Want to know what your home might be worth? Contact us for a FREE valuation!

Our team is ready to help you sell your home for the highest possible price ASAP
Key Details
Sold Price $2,000,000
Property Type Single Family Home
Sub Type Single Family Home
Listing Status Sold
Purchase Type For Sale
Square Footage 1,470 sqft
Price per Sqft $1,360
MLS Listing ID ML81974695
Sold Date 08/23/24
Style Traditional
Bedrooms 3
Full Baths 1
Half Baths 1
Year Built 1948
Lot Size 4,800 Sqft
Property Description
First time on the market in 55 years! Welcome to 1308 Elm Street in the heart of San Carlos. Walk to down town area shops and restaurants, parks and award winning schools. This charming 3 bedroom home has been freshly painted inside and out. The beautifully stained wood of the cathedral ceiling, floor to ceiling brick fireplace and wall of windows bring both warmth and nature into the living room. A formal dining room off the eat-in kitchen is perfect for entertaining. There are 3 spacious bedrooms plus a main bath with dual sinks, jetted tub and stall shower. The beautifully refinished wood floors stretch throughout the formal dining room, living room, bedrooms and hallway. A conveniently located laundry/utility room is located in the bedroom wing. The spacious kitchen features the original handcrafted cabinetry and has been updated with new hardware along with built-in energy saving appliances. Leading from the living room to the outside you'll find a spacious patio and BBQ area. Around the back of the home is another yard and storage shed. The garage includes an additional 1/2 bathroom for convenience. Enjoy easy access to major transportation and Hwy 101. Welcome home to this classic San Carlos courtyard charmer! Don't miss the opportunity to make this space your own!
Location
State CA
County San Mateo
Area El Sereno Corte Etc.
Zoning R10006
Rooms
Family Room No Family Room
Other Rooms Formal Entry, Laundry Room
Dining Room Formal Dining Room
Kitchen Cooktop - Electric, Countertop - Tile, Dishwasher, Garbage Disposal, Hood Over Range, Oven - Built-In, Oven - Double, Oven - Electric, Oven - Self Cleaning, Refrigerator
Interior
Heating Central Forced Air, Fireplace
Cooling None
Flooring Hardwood, Tile
Fireplaces Type Living Room, Wood Burning
Laundry Dryer, In Utility Room, Washer
Exterior
Exterior Feature Back Yard, Balcony / Patio, BBQ Area, Courtyard, Fenced, Sprinklers - Lawn, Storage Shed / Structure
Garage Attached Garage, Off-Street Parking
Garage Spaces 1.0
Fence Fenced Back, Wood
Utilities Available Individual Electric Meters, Individual Gas Meters, Public Utilities
View Neighborhood
Roof Type Composition
Building
Lot Description Grade - Level
Faces Northeast
Story 1
Foundation Concrete Perimeter and Slab, Post and Beam
Sewer Sewer - Public
Water Public
Level or Stories 1
Others
Tax ID 051-331-160
Security Features None
Horse Property No
Special Listing Condition Not Applicable
Read Less

© 2024 MLSListings Inc. All rights reserved.
Bought with Rachel Ni • Coldwell Banker Realty
GET MORE INFORMATION





