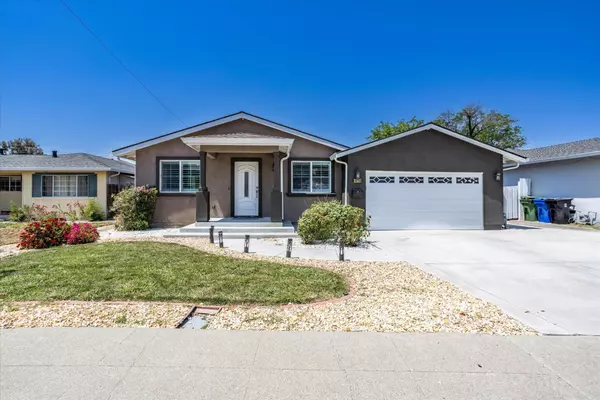For more information regarding the value of a property, please contact us for a free consultation.
48299 Purpleleaf ST Fremont, CA 94539
Want to know what your home might be worth? Contact us for a FREE valuation!

Our team is ready to help you sell your home for the highest possible price ASAP
Key Details
Sold Price $2,420,000
Property Type Single Family Home
Sub Type Single Family Home
Listing Status Sold
Purchase Type For Sale
Square Footage 2,003 sqft
Price per Sqft $1,208
MLS Listing ID ML81970540
Sold Date 08/20/24
Style Ranch
Bedrooms 4
Full Baths 3
Year Built 1962
Lot Size 6,960 Sqft
Property Description
Discover an EAST-FACING, ranch-style home with a stunning view of the hills. This beautifully updated residence features 4 bedrooms & 3 fully remodeled bathrooms, including a private suite & a primary suite. The modern kitchen is a chef's delight with stainless steel appliances, quartz countertops, an island, ample storage, & full decor backsplash. The living and family rooms are illuminated by skylights, creating a bright & inviting atmosphere. Enjoy dual pane windows, LED recessed lighting, central AC, & a leased solar system. The property also includes a 2-car attached garage with attic storage, a spacious backyard with Gazebo & fruit trees. Updated 2019: copper plumbing, new AC, Google nest, new refrigerator, plantation shutters. 2020: Full landscaping backyard with Pear, Apple, Pomengrante fruit trees, primary bathroom upgraded. 2021: Gazebo; 2023: garage custom cabinets, epoxy flooring, new door, garage attic storage space. Located in the sought-after Warm Springs neighborhood with convenient access to BART, shopping, parks and Interstates 680/880. Top Rated Schools- Warm Spring elementary, Horner Jr High and Irvington High School. Experience modern living with stunning hill views in this beautifully updated East-facing ranch-style home!!!
Location
State CA
County Alameda
Area Fremont
Zoning R-1-8
Rooms
Family Room Kitchen / Family Room Combo
Dining Room Breakfast Bar, Breakfast Nook, Dining Area in Living Room, Skylight
Kitchen Countertop - Quartz, Dishwasher, Exhaust Fan, Island, Oven Range - Gas, Refrigerator
Interior
Heating Gas, Solar
Cooling Central AC
Flooring Laminate
Laundry In Garage, Washer / Dryer
Exterior
Exterior Feature Back Yard, Fenced, Gazebo, Sprinklers - Lawn
Garage Attached Garage, Electric Car Hookup, On Street
Garage Spaces 2.0
Fence Fenced
Utilities Available Public Utilities, Solar Panels - Leased
View Mountains
Roof Type Composition
Building
Faces East
Story 1
Foundation Crawl Space
Sewer Sewer - Public
Water Public
Level or Stories 1
Others
Tax ID 519-1202-008
Security Features Secured Garage / Parking
Horse Property No
Special Listing Condition Not Applicable
Read Less

© 2024 MLSListings Inc. All rights reserved.
Bought with Rajiv Kohli • Intero Real Estate Services
GET MORE INFORMATION





