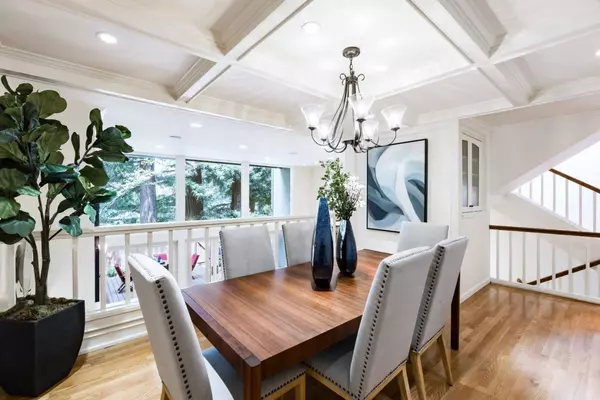For more information regarding the value of a property, please contact us for a free consultation.
183 Stone Pine LN Menlo Park, CA 94025
Want to know what your home might be worth? Contact us for a FREE valuation!

Our team is ready to help you sell your home for the highest possible price ASAP
Key Details
Sold Price $2,110,000
Property Type Townhouse
Sub Type Townhouse
Listing Status Sold
Purchase Type For Sale
Square Footage 2,510 sqft
Price per Sqft $840
MLS Listing ID ML81969007
Sold Date 08/06/24
Style Contemporary
Bedrooms 3
Full Baths 2
Half Baths 1
HOA Fees $430/mo
HOA Y/N 1
Year Built 1977
Lot Size 1,975 Sqft
Property Description
Park Forest, a charming enclave conveniently located on the edge of Atherton, is the perfect setting for this bright and inviting 3-bedroom home. Offering a multi-level floorplan of more than 2,500 square feet, this home has been thoughtfully designed to cater to the needs of a contemporary lifestyle. Step inside and be greeted by a dramatic wall of glass that frames the living room and fills the home with natural light. Top-of-the-line appliances populate the chef's kitchen, which seamlessly integrates into the family room. Upstairs, the primary suite enjoys a spa-inspired bathroom, as well as a private deck overlooking the community pool, which may be directly accessed from the backyard. Adding the finishing touch is an incredible location within walking distance of downtown Menlo Park, minutes from Holbrook-Palmer Park, convenient to Palo Alto and Stanford University, and served by acclaimed Menlo Park schools (buyer to verify eligibility).
Location
State CA
County San Mateo
Area Middlefield To El Camino Menlo Park
Zoning R1000T
Rooms
Family Room Kitchen / Family Room Combo
Other Rooms Office Area, Storage
Dining Room Breakfast Bar, Dining Bar, Eat in Kitchen, Formal Dining Room
Kitchen Countertop - Granite, Dishwasher, Garbage Disposal, Hood Over Range, Ice Maker, Microwave, Oven - Self Cleaning, Oven Range - Gas, Pantry, Refrigerator, Warming Drawer, Wine Refrigerator
Interior
Heating Central Forced Air - Gas, Fireplace
Cooling Central AC
Flooring Carpet, Hardwood, Tile
Fireplaces Type Gas Starter, Living Room, Wood Burning
Laundry Dryer, Electricity Hookup (220V), Inside, Upper Floor, Washer
Exterior
Exterior Feature Balcony / Patio, Deck , Fenced, Low Maintenance
Garage Attached Garage, Gate / Door Opener, Guest / Visitor Parking, Parking Area
Garage Spaces 1.0
Fence Fenced Back, Gate, Wood
Pool Community Facility
Utilities Available Public Utilities
View Neighborhood, Other
Roof Type Flat / Low Pitch
Building
Lot Description Grade - Level
Story 3
Foundation Concrete Perimeter and Slab, Crawl Space, Pillars / Posts / Piers, Wood Frame
Sewer Sewer Connected
Water Public
Level or Stories 3
Others
HOA Fee Include Common Area Electricity,Common Area Gas,Insurance - Common Area,Maintenance - Common Area,Pool, Spa, or Tennis,Water
Tax ID 060-343-710
Security Features Other
Horse Property No
Special Listing Condition Not Applicable
Read Less

© 2024 MLSListings Inc. All rights reserved.
Bought with DeLeon Team • Deleon Realty
GET MORE INFORMATION





