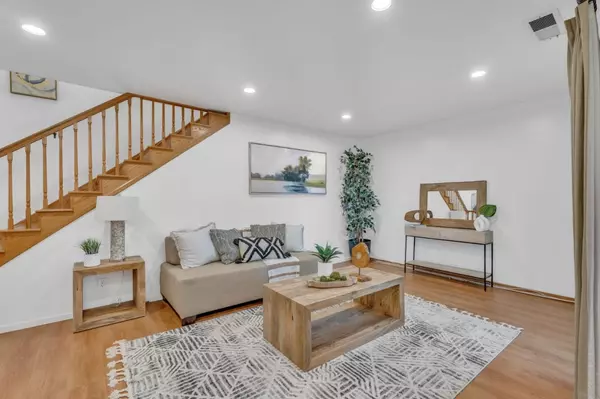For more information regarding the value of a property, please contact us for a free consultation.
1573 Beach Park BLVD Foster City, CA 94404
Want to know what your home might be worth? Contact us for a FREE valuation!

Our team is ready to help you sell your home for the highest possible price ASAP
Key Details
Sold Price $1,550,000
Property Type Townhouse
Sub Type Townhouse
Listing Status Sold
Purchase Type For Sale
Square Footage 1,760 sqft
Price per Sqft $880
MLS Listing ID ML81962704
Sold Date 07/29/24
Bedrooms 4
Full Baths 2
Half Baths 1
HOA Fees $282
HOA Y/N 1
Year Built 1970
Lot Size 1,757 Sqft
Property Description
Welcome to your dream home! Located in a charming community, spacious 4-bed, 2.5-bath in 1,760 sqft living space. Inside, this home features laminate flooring, dual pane windows, recessed lights and newly painted interior. The kitchen features granite countertops, stainless steel appliances, kitchen cabinets with plenty of storage and a spacious dining area perfect for family and guests. The primary suite, complete with high ceilings and a walk in closet. Laundry is a breeze inside, with washer and dryer in the utility room. Step outside onto the balcony or indulge in relaxation in the hot tub on the patio. With access to amenities such as a community pool and nearby parks. Conveniently located near A+ schools, parks like Leo J Ryan, Foster City Dog Park, Beach Park Plaza and Bay Trail, grocery stores, shopping malls and easy access to freeways. Don't miss the opportunity to make this your own slice of paradise!
Location
State CA
County San Mateo
Area Fc- Nbrhood#2 - Bay Vista
Zoning R1000T
Rooms
Family Room Kitchen / Family Room Combo
Dining Room Dining Area
Kitchen Countertop - Stone, Dishwasher, Garbage Disposal, Hood Over Range, Oven Range - Electric, Refrigerator
Interior
Heating Central Forced Air - Gas
Cooling None
Flooring Laminate, Tile
Fireplaces Type Living Room
Laundry In Utility Room, Inside, Washer / Dryer
Exterior
Exterior Feature Balcony / Patio, Other
Garage Detached Garage
Garage Spaces 2.0
Utilities Available Public Utilities
Roof Type Other
Building
Story 2
Foundation Concrete Slab, Other
Sewer Sewer - Public
Water Public
Level or Stories 2
Others
HOA Fee Include Landscaping / Gardening,Other
Restrictions Other
Tax ID 094-223-240
Horse Property No
Special Listing Condition Not Applicable
Read Less

© 2024 MLSListings Inc. All rights reserved.
Bought with Michael Mason • KW Advisors
GET MORE INFORMATION





