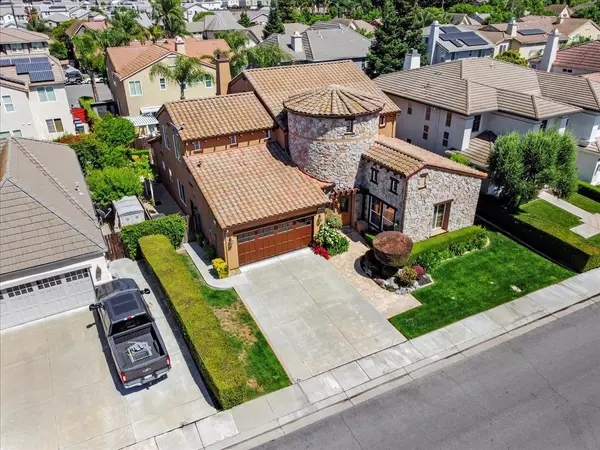For more information regarding the value of a property, please contact us for a free consultation.
3148 Knightsbridge DR Modesto, CA 95355
Want to know what your home might be worth? Contact us for a FREE valuation!

Our team is ready to help you sell your home for the highest possible price ASAP
Key Details
Sold Price $720,000
Property Type Single Family Home
Sub Type Single Family Home
Listing Status Sold
Purchase Type For Sale
Square Footage 3,687 sqft
Price per Sqft $195
MLS Listing ID ML81967518
Sold Date 07/25/24
Style Custom,Mediterranean
Bedrooms 4
Full Baths 3
Year Built 2003
Lot Size 6,856 Sqft
Property Description
Located in the sought-after Coffee-Sylvan neighborhood, this meticulously maintained former model home residence boasts 4 bedrooms, 3 full bathrooms, 1 oversized theater room, loft & den, 3,687 sq feet on a 6,856 sq foot lot. Former model home built in 2003 with high-end building materials and striking castle-like stone exterior. Step inside to find a grand foyer, a helical staircase, ultra high ceilings, a family room, formal dining room, ground-floor primary bedroom and 2nd bedroom, a kitchen that opens up to the living room, and upstairs there are 2 more bedrooms, an oversized recreation room, a den, a loft w/office space, and indoor laundry room. The primary bedroom offers a walk-in closet and an ensuite bathroom with an Italian-style his and hers sink vanity and a jacuzzi. Enjoy energy-efficient living with Energy Star-rated AC systems in 2 separate zones and mini split in the primary. Outdoor commercial kitchen set on stamped concrete, and beautiful landscaping. Additional features: commercial 16 gauge stainless sink, pull down faucets, dishwasher, stainless steel built-in gas cooktop, 3-stage reverse osmosis water filtration system, fully-owned water softener, new washer and dryer, plantation shutters and blackout curtains in the primary bedroom, and smart garage opener.
Location
State CA
County Stanislaus
Area Modesto No Of Briggsmore E/Mchenry
Zoning R1
Rooms
Family Room Separate Family Room
Other Rooms Bonus / Hobby Room, Formal Entry, Media / Home Theater
Dining Room Breakfast Bar, Breakfast Nook, Dining Area, Formal Dining Room
Kitchen Cooktop - Gas, Countertop - Tile, Dishwasher, Garbage Disposal, Hood Over Range, Island with Sink, Microwave, Oven Range, Pantry, Refrigerator
Interior
Heating Gas
Cooling Central AC, Multi-Zone
Flooring Carpet, Hardwood
Fireplaces Type Living Room
Laundry Inside, Washer / Dryer
Exterior
Exterior Feature BBQ Area, Fenced, Low Maintenance, Outdoor Kitchen, Sprinklers - Lawn, Storage Shed / Structure, Other
Garage Attached Garage
Garage Spaces 2.0
Fence Wood
Utilities Available Natural Gas
Roof Type Tile
Building
Lot Description Grade - Level
Faces West
Story 2
Foundation Concrete Slab
Sewer Sewer - Public
Water Public, Water Softener - Owned
Level or Stories 2
Others
Tax ID 077-054-039-000
Horse Property No
Special Listing Condition Not Applicable
Read Less

© 2024 MLSListings Inc. All rights reserved.
Bought with Nancy On • SALA Homes & Associates
GET MORE INFORMATION





