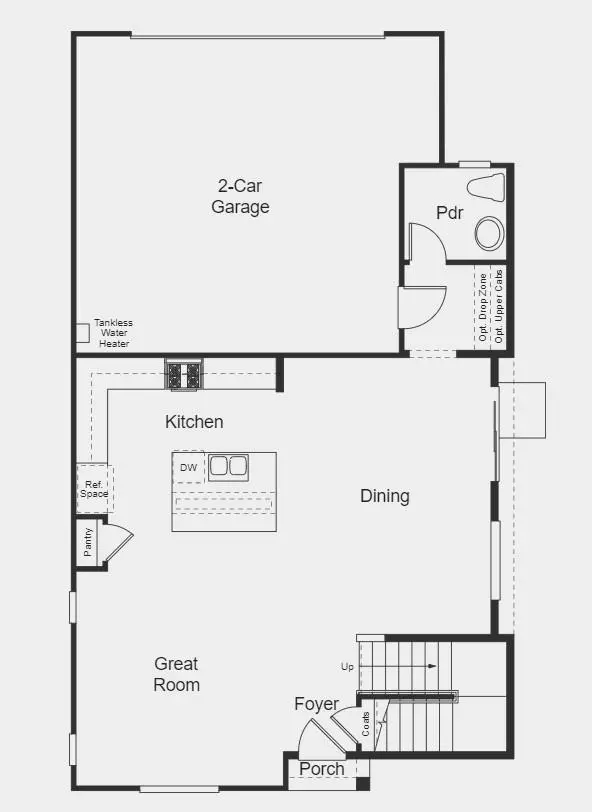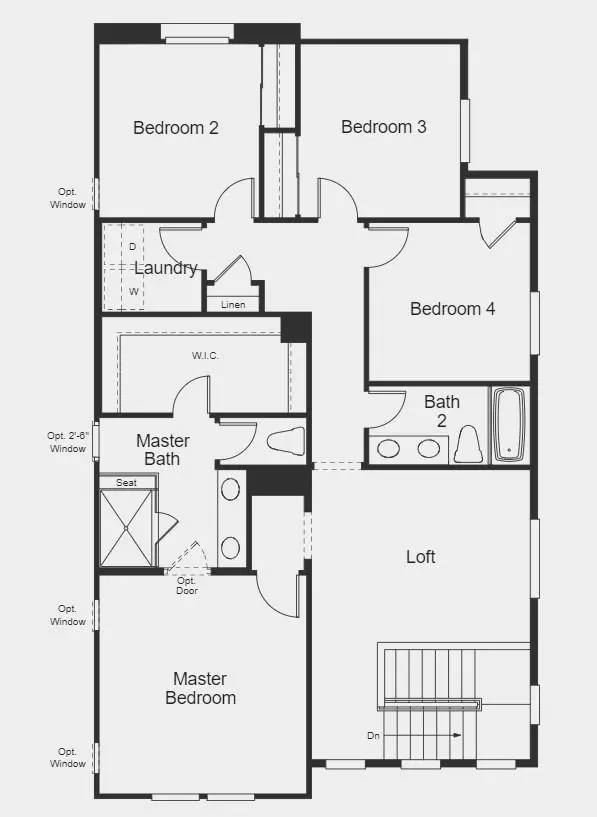For more information regarding the value of a property, please contact us for a free consultation.
2044 Cottonwood ST Pittsburg, CA 94565
Want to know what your home might be worth? Contact us for a FREE valuation!

Our team is ready to help you sell your home for the highest possible price ASAP
Key Details
Sold Price $719,000
Property Type Single Family Home
Sub Type Single Family Home
Listing Status Sold
Purchase Type For Sale
Square Footage 2,022 sqft
Price per Sqft $355
MLS Listing ID ML81961814
Sold Date 06/18/24
Style Craftsman
Bedrooms 4
Full Baths 2
HOA Fees $168/mo
HOA Y/N 1
Year Built 2024
Lot Size 2,429 Sqft
Property Description
MLS#ML81961814. June Completion! Residence 2 encompasses 2,022 square feet of living space, showcasing a remarkable layout with 4 bedrooms, 2.5 bathrooms, and a versatile Loft. The alley-loading garage and delta view adds a delightful touch to its facade. Step inside to an open-concept main living area, perfect for hosting gatherings. The great room, with expansive windows, seamlessly connects to the gourmet kitchen, boasting a functional island and abundant storage. The dining room, adorned with a large window and a sliding glass door, beckons you to the side yard. Ascend to the second floor to find the airy Loft, ideal for entertainment or a dedicated workspace. Adjacent is the owner's Suite, featuring an en suite bath with dual vanities, a spacious shower, and a walk-in closet. Down the hall await three sizable bedrooms, a shared Bath 2, a convenient laundry Room, and a linen closet, completing this home's charming and functional design. Design options include: Classic Canvas Collection - Prelude.
Location
State CA
County Contra Costa
Area Pittsburg
Building/Complex Name Retreat at Vista Del Mar
Zoning Residential
Rooms
Family Room Kitchen / Family Room Combo
Other Rooms Loft
Dining Room Other
Kitchen Countertop - Quartz, Hookups - Ice Maker, Island, Island with Sink, Oven Range - Gas, Pantry
Interior
Heating Central Forced Air - Gas
Cooling Central AC
Flooring Carpet, Laminate, Tile
Laundry Upper Floor
Exterior
Exterior Feature Low Maintenance
Garage Attached Garage
Garage Spaces 2.0
Community Features BBQ Area, Game Court (Outdoor), Garden / Greenbelt / Trails, Other
Utilities Available Public Utilities, Other
Roof Type Composition
Building
Faces North
Foundation Concrete Slab
Sewer Sewer - Public
Water Public
Others
HOA Fee Include Maintenance - Common Area
Restrictions Other
Tax ID 093-550-036-3
Horse Property No
Special Listing Condition New Subdivision
Read Less

© 2024 MLSListings Inc. All rights reserved.
Bought with Judy Liu • Prime Metropolis Prop., Inc.
GET MORE INFORMATION





