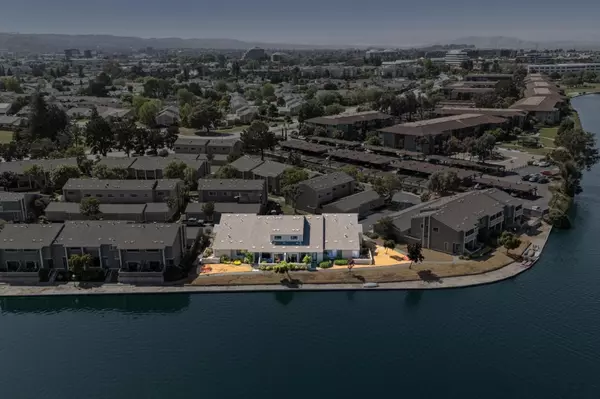For more information regarding the value of a property, please contact us for a free consultation.
809 Juno LN Foster City, CA 94404
Want to know what your home might be worth? Contact us for a FREE valuation!

Our team is ready to help you sell your home for the highest possible price ASAP
Key Details
Sold Price $1,480,000
Property Type Townhouse
Sub Type Townhouse
Listing Status Sold
Purchase Type For Sale
Square Footage 1,296 sqft
Price per Sqft $1,141
MLS Listing ID ML81965737
Sold Date 06/06/24
Style Contemporary
Bedrooms 3
Full Baths 1
Half Baths 1
HOA Fees $610/mo
HOA Y/N 1
Year Built 1973
Lot Size 8.820 Acres
Property Description
Luxurious breathtaking wide waterfront townhome in desirable Isle Cove! Enjoy scenic wide water view from your living room, dining, kitchen, bedroom, and patio. Contemporary floor plan with high ceiling in living room, large front window and patio sliding door to maximize sunlight exposure and water view. 3 bedrooms, 1.5 bathrooms, attached 2 car side-by-side garage. Beautifully remodeled and ready to move in: kitchen with modern glass mosaic backsplash, stainless steel appliances; granite and quartz countertops in bathrooms; LED recess lights, dual pane windows, elegant hardwood floor throughout. HOA has pool, clubhouse, tennis courts, and covers building structure, water and sewer, garbage and insurance. Across street from award winning FC Elementary School and Edgewater Plaza. Centrally located on the Peninsula and steps away from various amenities, from shopping, gourmet world cuisine, to Active-life style recreation parks. Easy commute to San Francisco, East Bay and Silicon Valley with access to 101 and 92 freeways.
Location
State CA
County San Mateo
Area Fc- Nbrhood#9 - Isle Cove Etc.
Zoning RMR3PD
Rooms
Family Room No Family Room
Dining Room Dining Area
Kitchen Dishwasher, Garbage Disposal, Oven Range, Refrigerator, Other
Interior
Heating Central Forced Air - Gas
Cooling None
Flooring Hardwood
Laundry Washer / Dryer
Exterior
Exterior Feature Balcony / Patio, Tennis Court
Garage Attached Garage
Garage Spaces 2.0
Pool Community Facility, Pool / Spa Combo
Community Features Club House, Garden / Greenbelt / Trails, Playground, Tennis Court / Facility
Utilities Available Public Utilities
View Water Front
Roof Type Composition
Building
Story 2
Foundation Concrete Slab
Sewer Sewer - Public
Water Public
Level or Stories 2
Others
HOA Fee Include Garbage,Pool, Spa, or Tennis,Roof,Unit Coverage Insurance,Water / Sewer
Restrictions None
Tax ID 105-110-430
Horse Property No
Special Listing Condition Not Applicable
Read Less

© 2024 MLSListings Inc. All rights reserved.
Bought with Frank Ruan • Stanford Professional Realty Inc
GET MORE INFORMATION





