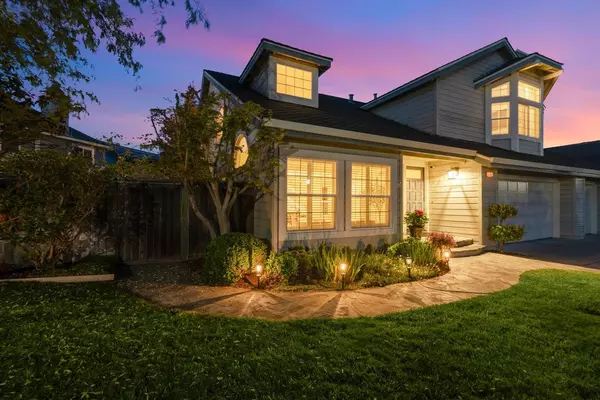For more information regarding the value of a property, please contact us for a free consultation.
504 Saint Vincent LN Foster City, CA 94404
Want to know what your home might be worth? Contact us for a FREE valuation!

Our team is ready to help you sell your home for the highest possible price ASAP
Key Details
Sold Price $3,100,000
Property Type Single Family Home
Sub Type Single Family Home
Listing Status Sold
Purchase Type For Sale
Square Footage 2,300 sqft
Price per Sqft $1,347
MLS Listing ID ML81962071
Sold Date 05/22/24
Bedrooms 4
Full Baths 3
HOA Fees $189/mo
HOA Y/N 1
Year Built 1987
Lot Size 5,820 Sqft
Property Description
Nestled at the end of a cul-de-sac style street in the charming Antigua neighborhood, this contemporary residence exudes elegance and tranquility. The moment you step inside, the airy and inviting atmosphere created by the gorgeous vaulted ceilings welcomes you with open arms. The beautifully landscaped front yard sets a serene tone from the outset, featuring a fountain that adds a touch of peacefulness to the entrance. Inside, the home boasts warm wood cabinets throughout the kitchen and baths, creating a sleek and sophisticated aesthetic. The main level features a light and bright living room just off the entry, a full bath, a large family room, an eat-in kitchen with a separate dining area, and sitting area with a fireplace. Teak floors flow seamlessly upstairs & throughout the bedrooms, enhancing the luxurious feel of the space. Step outside to the tranquil yet vacation-like rear yard, where a hot tub, pool, and cascading waterfall await. It's the perfect setting for outdoor entertainment or simply relaxing in the California sunshine, all while enjoying the privacy of having no rear neighbors. The 3-car garage provides ample parking & storage, every aspect of this residence has been thoughtfully designed for comfort and convenience. Low HOA.
Location
State CA
County San Mateo
Area Fc- Nbrhood#7 - Sea Colony Etc.
Building/Complex Name Antigua
Zoning R100PD
Rooms
Family Room Kitchen / Family Room Combo
Other Rooms Formal Entry, Laundry Room
Dining Room Formal Dining Room
Kitchen Cooktop - Gas, Countertop - Granite, Dishwasher, Garbage Disposal, Microwave, Oven - Double
Interior
Heating Forced Air
Cooling None
Flooring Stone, Travertine, Wood
Fireplaces Type Family Room, Primary Bedroom
Laundry Washer / Dryer
Exterior
Garage Attached Garage
Garage Spaces 3.0
Pool Pool - Heated, Pool - In Ground
Community Features Club House, Community Pool, Gym / Exercise Facility, Tennis Court / Facility
Utilities Available Public Utilities
Roof Type Other
Building
Lot Description Grade - Mostly Level
Story 2
Foundation Concrete Slab
Sewer Sewer Connected
Water Public
Level or Stories 2
Others
HOA Fee Include Common Area Electricity,Insurance - Common Area,Maintenance - Common Area,Pool, Spa, or Tennis,Recreation Facility,Reserves
Restrictions Other
Tax ID 094-920-540
Horse Property No
Special Listing Condition Not Applicable
Read Less

© 2024 MLSListings Inc. All rights reserved.
Bought with Andy Gan • Intero Real Estate Services
GET MORE INFORMATION





