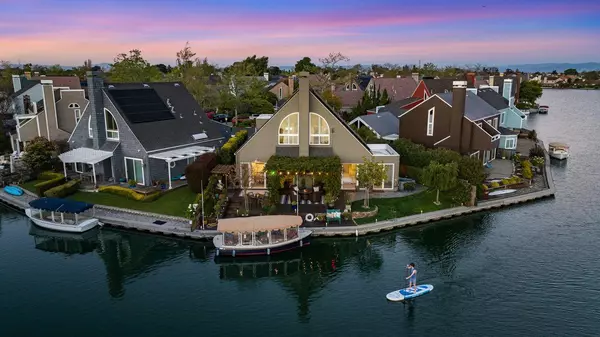For more information regarding the value of a property, please contact us for a free consultation.
620 Portsmouth LN Foster City, CA 94404
Want to know what your home might be worth? Contact us for a FREE valuation!

Our team is ready to help you sell your home for the highest possible price ASAP
Key Details
Sold Price $3,788,000
Property Type Single Family Home
Sub Type Single Family Home
Listing Status Sold
Purchase Type For Sale
Square Footage 2,865 sqft
Price per Sqft $1,322
MLS Listing ID ML81960304
Sold Date 05/07/24
Bedrooms 5
Full Baths 2
Half Baths 1
HOA Fees $244/mo
HOA Y/N 1
Year Built 1977
Lot Size 10,290 Sqft
Property Description
Welcome to this impressive residence in Foster City's Whalers Island community, boasting breathtaking wide water views on an EXTRA large 10,290 sq ft lot. Tucked away in a tranquil cul-de-sac lined with street lamps, this home offers privacy and serenity. Step inside the 2865 sq ft 5 bedroom 2.5 bath home to discover a meticulously updated interior flooded with natural light and modern design. The dream kitchen features beautiful Teltos Stone countertops, spacious island and stainless steel appliances. The ground floor primary bedroom provides an ensuite bath, walk-in closet, and expansive windows offering stunning water views. Outside, the rosewood deck sets the stage for outdoor gatherings, complete with patio heaters, a natural gas fire table, and bbq. A hot tub awaits on the back patio, creating a sanctuary steps from the water's edge. Recent upgrades: new HVAC with A/C, hardwood floors, UV windows & Tesla charger enhance the living experience. Residents of Whalers Island enjoy resort-style amenities including pools, spas, tennis and basketball courts, and a private boat dock. Conveniently located near parks, shopping, and top-rated schools, this home offers luxurious waterfront living. Don't miss your chance to experience the best of Foster City in this exceptional property!
Location
State CA
County San Mateo
Area Fc- Nbrhood#6 - Harbor Side Etc.
Zoning R100PD
Rooms
Family Room Separate Family Room
Other Rooms Den / Study / Office, Formal Entry, Laundry Room, Media / Home Theater, Recreation Room
Dining Room Dining Area
Kitchen 220 Volt Outlet, Dishwasher, Garbage Disposal, Microwave, Refrigerator
Interior
Heating Central Forced Air, Solar
Cooling Ceiling Fan, Central AC, Multi-Zone, Other
Flooring Carpet, Hardwood, Tile
Fireplaces Type Living Room
Laundry Inside, Washer / Dryer
Exterior
Exterior Feature Back Yard, BBQ Area, Deck , Fenced, Gazebo, Sprinklers - Auto, Sprinklers - Lawn, Storage Shed / Structure, Other
Garage Attached Garage, Gate / Door Opener, Guest / Visitor Parking
Garage Spaces 2.0
Fence Fenced Front, Other
Pool Community Facility
Utilities Available Public Utilities
View Water Front
Roof Type Composition,Shingle
Building
Lot Description Grade - Level
Story 2
Foundation Concrete Slab
Sewer Sewer in Street, Sewer Connected
Water Public
Level or Stories 2
Others
HOA Fee Include Management Fee,Pool, Spa, or Tennis,Reserves
Tax ID 094-811-440
Horse Property No
Special Listing Condition Not Applicable
Read Less

© 2024 MLSListings Inc. All rights reserved.
Bought with Richard Chang • ABC Commercial Realty
GET MORE INFORMATION





