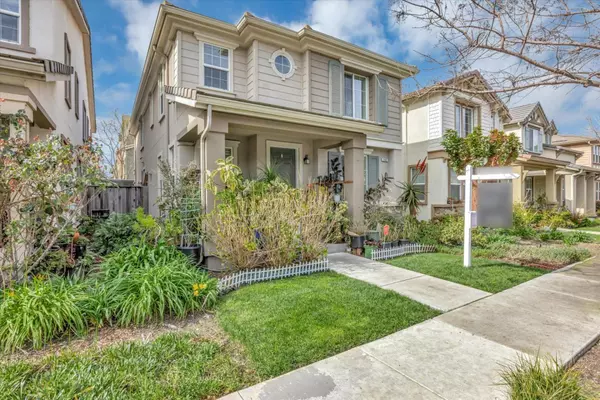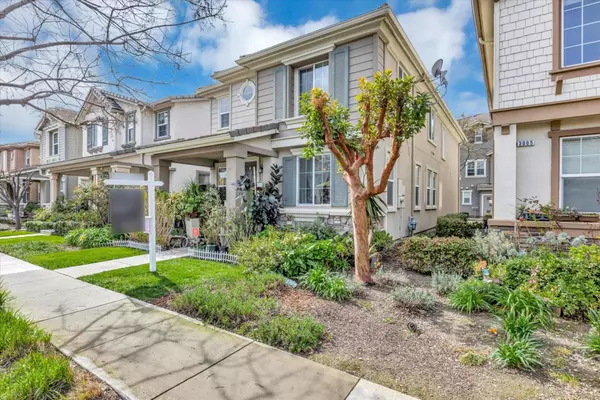For more information regarding the value of a property, please contact us for a free consultation.
2007 Parkhurst ST Hayward, CA 94541
Want to know what your home might be worth? Contact us for a FREE valuation!

Our team is ready to help you sell your home for the highest possible price ASAP
Key Details
Sold Price $1,151,000
Property Type Single Family Home
Sub Type Single Family Home
Listing Status Sold
Purchase Type For Sale
Square Footage 2,104 sqft
Price per Sqft $547
MLS Listing ID ML81956436
Sold Date 05/08/24
Style Contemporary
Bedrooms 4
Full Baths 2
Half Baths 1
HOA Fees $99/mo
HOA Y/N 1
Year Built 2011
Lot Size 2,569 Sqft
Property Description
Priced to Sell! Truly, one of the beautiful homes in the Marbella at Parkside Community in Hayward! This SFR features, 4beds, 2.5 baths plus Loft and features an open floor plan with finest finishes throughout. Built in 2011 (only 12 yrs old) and carefully updated to bring warm, modern organic feel. The Open concept is not only functional but modern and inviting. Boasting 2,104sq ft in living space, 2 car garage with plenty of space for onsite street parking for guest. Enjoy the classic gleaming hardwood floors all throughout the first floor, modern kitchen with elegant granite countertop and backsplash. The trendy master bedroom features walk in closet, double sink vanity, shower stalls and tub, The spacious bedrooms also features modern light fixtures and 2nd floor loft which can be an office, media or cozy relaxing area for your kids. Other feature includes, elegant chandelier/modern light fixtures, crown molding, newer/clean carpet, 2yr old water heater, pre-wired audio and video system, smart home, custom wall paint. Community offers, kids playground, outdoor exercise and greenbelt. Walking distance to Amtrak train/Bart station, costco, schools and short distance to restaurants. If you are looking for a ready move in home, look no further, your journey ends here.
Location
State CA
County Alameda
Area Hayward
Building/Complex Name Marbella at Parkside HOA
Zoning R1
Rooms
Family Room No Family Room
Other Rooms Attic, Loft, Storage
Dining Room Breakfast Bar, Formal Dining Room
Kitchen Cooktop - Gas, Countertop - Granite, Dishwasher, Garbage Disposal, Hood Over Range, Island, Pantry, Refrigerator
Interior
Heating Central Forced Air
Cooling Central AC
Flooring Carpet, Hardwood, Tile
Laundry Upper Floor, Washer / Dryer
Exterior
Exterior Feature Low Maintenance, Sprinklers - Auto, Sprinklers - Lawn
Parking Features Attached Garage, Guest / Visitor Parking, On Street
Garage Spaces 2.0
Community Features Garden / Greenbelt / Trails, Playground
Utilities Available Individual Electric Meters
View Neighborhood
Roof Type Composition
Building
Lot Description Regular
Faces East
Story 1
Foundation Concrete Slab
Sewer Sewer - Public
Water Individual Water Meter
Level or Stories 1
Others
HOA Fee Include Common Area Electricity,Common Area Gas,Insurance - Common Area,Landscaping / Gardening,Maintenance - Common Area,Roof
Restrictions Age - No Restrictions,Pets - Allowed
Tax ID 431-0114-064
Security Features Security Alarm ,Video / Audio System
Horse Property No
Special Listing Condition Not Applicable
Read Less

© 2025 MLSListings Inc. All rights reserved.
Bought with Yuanbiao Chen • Legacy Real Estate & Assoc.




