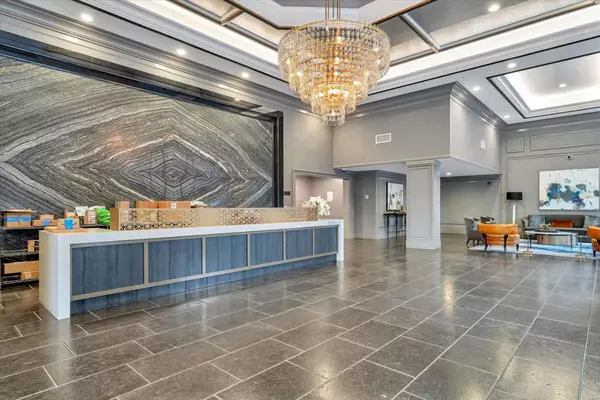For more information regarding the value of a property, please contact us for a free consultation.
657 Walnut ST 504 San Carlos, CA 94070
Want to know what your home might be worth? Contact us for a FREE valuation!

Our team is ready to help you sell your home for the highest possible price ASAP
Key Details
Sold Price $1,450,000
Property Type Condo
Sub Type Condominium
Listing Status Sold
Purchase Type For Sale
Square Footage 1,219 sqft
Price per Sqft $1,189
MLS Listing ID ML81958386
Sold Date 04/17/24
Bedrooms 2
Full Baths 2
HOA Fees $606/mo
HOA Y/N 1
Year Built 2020
Property Description
Spectacular, rarely available top floor corner unit in vibrant downtown San Carlos is a must see! Built in 2020, this contemporary 2-bedroom, 2-bath condo at the Wheeler Plaza features an open kitchen concept with all Bosch stainless steel appliances, including a 36" built-in french door refrigerator, Caesarstone quartz counters, elegant full glass backsplash, under cabinet lighting, and soft close cabinets. Convenient indoor laundry with Bosch washer/dryer. Both expansive bedrooms include walk-in closets, and beautiful views of the gardens. Take the building private elevator to your 2 side-by-side assigned spots, #127 & #128, in the parking garage (with the option to add electric vehicle charging) and your deeded spacious storage unit, #S96, conveniently located next to the room entrance. Elevators and nearby stairs offer easy access to Walnut & Laurel Sreets. Pet-friendly building with a gorgeous lobby, 2 dedicated bike rooms, and the security of a ButterflyMX entry access system. Walk out directly into the Farmers Market, 35+ restaurants, shops, 5-minute walk to Caltrain (servicing the peninsula, from SF to SJC - no train noise, as it is a raised platform), dog park, and much more. Top-rated San Carlos schools, Burton Park, and the City library just one block away.
Location
State CA
County San Mateo
Area Howard Park Etc.
Building/Complex Name Wheeler Plaza
Zoning R1
Rooms
Family Room No Family Room
Dining Room Breakfast Bar, Dining Area
Kitchen Cooktop - Gas, Countertop - Quartz, Dishwasher, Oven Range, Refrigerator
Interior
Heating Central Forced Air - Gas
Cooling Central AC
Flooring Carpet, Hardwood
Laundry Inside
Exterior
Garage Assigned Spaces, Underground Parking
Garage Spaces 2.0
Utilities Available Individual Electric Meters
Roof Type Tile
Building
Story 1
Foundation Concrete Perimeter and Slab
Sewer Sewer - Public
Water Public
Level or Stories 1
Others
HOA Fee Include Common Area Electricity,Common Area Gas,Garbage,Hot Water,Insurance - Common Area,Management Fee,Reserves,Roof,Water / Sewer
Restrictions Age - No Restrictions,Pets - Allowed
Tax ID 117-770-390
Horse Property No
Special Listing Condition Not Applicable
Read Less

© 2024 MLSListings Inc. All rights reserved.
Bought with Hema Lakhani • Intero Real Estate Services
GET MORE INFORMATION





