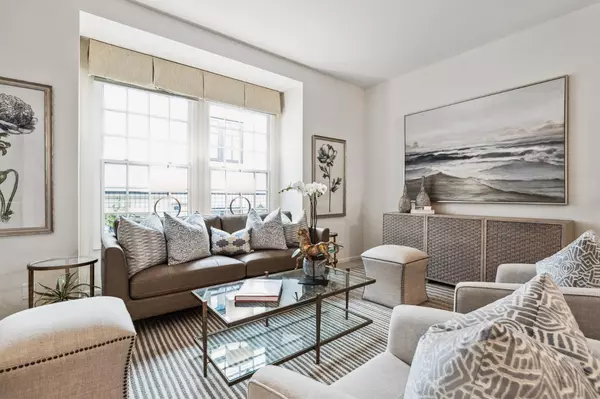For more information regarding the value of a property, please contact us for a free consultation.
1555 Cherry ST 5 San Carlos, CA 94070
Want to know what your home might be worth? Contact us for a FREE valuation!

Our team is ready to help you sell your home for the highest possible price ASAP
Key Details
Sold Price $1,095,000
Property Type Townhouse
Sub Type Townhouse
Listing Status Sold
Purchase Type For Sale
Square Footage 1,250 sqft
Price per Sqft $876
MLS Listing ID ML81944969
Sold Date 12/04/23
Style Cape Cod,Craftsman,Traditional
Bedrooms 2
Full Baths 2
Half Baths 1
HOA Fees $800
HOA Y/N 1
Year Built 1991
Property Description
On a tree-lined street near the heart of Downtown San Carlos is a charming, wood-shingled enclave of 12 townhomes within strolling distance of restaurants, cafes, shopping, amenities, the Farmers Market, Burton Park and lively community events. A gated brick courtyard precedes this two-story home with hardwood floors, new carpet and light fixtures and a freshly painted interior. Inside, the charming kitchen has all appliances and a large pass-through to the dining room for easy entertaining. After your meal, relax and cozy up around the fireplace in the sunken living room. When ready to retire, a skylit staircase leads to bedroom suites; each has a lofty ceiling and two mirrored closets. The primary features a window seat and desk nook (both with natural light) and an en suite bathroom with shower-tub. The secondary suite offers a glass-enclosed shower. Conveniences include a washer and dryer upstairs, a half-bath downstairs, secured underground parking and a storage room.
Location
State CA
County San Mateo
Area Howard Park Etc.
Zoning R30000
Rooms
Family Room No Family Room
Other Rooms Storage
Dining Room Dining Area
Kitchen Countertop - Other, Dishwasher, Garbage Disposal, Microwave, Oven Range - Electric, Refrigerator
Interior
Heating Forced Air
Cooling None
Flooring Carpet, Hardwood, Vinyl / Linoleum
Fireplaces Type Living Room, Wood Burning
Laundry Upper Floor, Washer / Dryer
Exterior
Exterior Feature Courtyard
Garage Common Parking Area, Covered Parking, Electric Gate, On Street
Garage Spaces 2.0
Utilities Available Public Utilities
View Neighborhood
Roof Type Other
Building
Story 2
Foundation Other
Sewer Sewer - Public
Water Public
Level or Stories 2
Others
HOA Fee Include Common Area Electricity,Fencing,Garbage,Insurance,Landscaping / Gardening,Maintenance - Exterior,Management Fee,Reserves,Roof,Water
Restrictions Pets - Allowed,Pets - Number Restrictions,Pets - Rules
Tax ID 113-040-050
Security Features Secured Garage / Parking
Horse Property No
Special Listing Condition Not Applicable
Read Less

© 2024 MLSListings Inc. All rights reserved.
Bought with Andrew J. Klink • Compass
GET MORE INFORMATION





