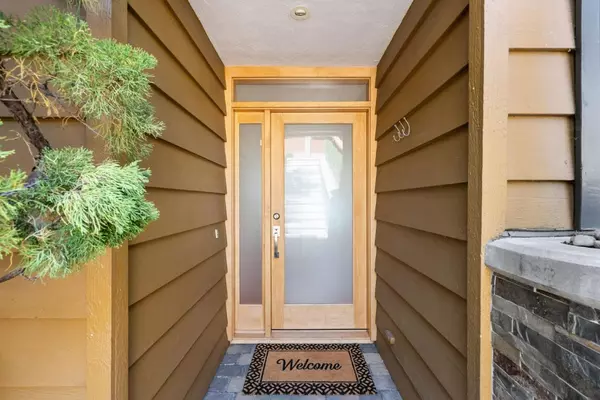For more information regarding the value of a property, please contact us for a free consultation.
1191 Buckland AVE San Carlos, CA 94070
Want to know what your home might be worth? Contact us for a FREE valuation!

Our team is ready to help you sell your home for the highest possible price ASAP
Key Details
Sold Price $2,500,000
Property Type Single Family Home
Sub Type Single Family Home
Listing Status Sold
Purchase Type For Sale
Square Footage 2,338 sqft
Price per Sqft $1,069
MLS Listing ID ML81939681
Sold Date 10/02/23
Bedrooms 4
Full Baths 2
Year Built 1960
Lot Size 7,425 Sqft
Property Description
Nestled gracefully in the San Carlos hills, is a breathtaking single-family home that effortlessly marries modern luxury with timeless charm. This masterpiece, boasting 4 bedrooms & 2 bathrooms, stands as an epitome of meticulous hand-crafted renovations. The amazing San Francisco Bay views are perfectly curated for an impeccable indoor/outdoor experience. The state-of-the-art kitchen transitions seamlessly into a sun-soaked sunroom, a captivating deck, a living room/theatre room, and a sophisticated dining room. Rounding out the main level are two bedrooms and a contemporary bathroom, Descend to the lower level to the family room, an additional pair of bedrooms, & a bathroom. Envision a separate living area ideal for rental opportunities or multi-generational living. Wine aficionados will undoubtedly appreciate the 700+ bottle wine cellar. Located in the San Carlos school district, with Carlmont shopping center and the effervescent San Carlos downtown located moments away.
Location
State CA
County San Mateo
Area Cordes Etc.
Zoning R10006
Rooms
Family Room Separate Family Room
Other Rooms Storage
Dining Room Breakfast Bar, Eat in Kitchen, Formal Dining Room
Kitchen Cooktop - Gas, Countertop - Granite, Dishwasher, Exhaust Fan, Island, Oven - Built-In, Refrigerator, Wine Refrigerator
Interior
Heating Central Forced Air
Cooling Ceiling Fan
Flooring Hardwood, Tile
Fireplaces Type Living Room
Laundry In Garage, Washer / Dryer
Exterior
Exterior Feature Back Yard, Deck
Garage Attached Garage
Garage Spaces 2.0
Utilities Available Public Utilities
View Bay, Hills, Mountains, Water
Roof Type Metal
Building
Lot Description Grade - Sloped Down
Story 2
Foundation Concrete Perimeter, Pillars / Posts / Piers
Sewer Sewer - Public
Water Public
Level or Stories 2
Others
Tax ID 049-273-020
Horse Property No
Special Listing Condition Not Applicable
Read Less

© 2024 MLSListings Inc. All rights reserved.
Bought with Mariana Pappalardo • Compass
GET MORE INFORMATION





