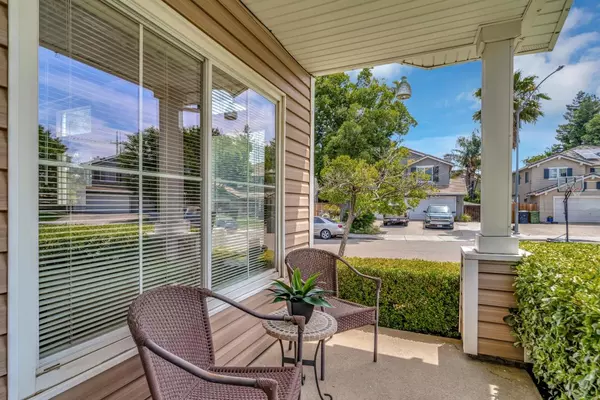For more information regarding the value of a property, please contact us for a free consultation.
1353 Whittingham DR Tracy, CA 95377
Want to know what your home might be worth? Contact us for a FREE valuation!

Our team is ready to help you sell your home for the highest possible price ASAP
Key Details
Sold Price $680,000
Property Type Single Family Home
Sub Type Single Family Home
Listing Status Sold
Purchase Type For Sale
Square Footage 1,554 sqft
Price per Sqft $437
MLS Listing ID ML81933735
Sold Date 07/25/23
Style Ranch
Bedrooms 3
Full Baths 2
Year Built 1994
Lot Size 6,261 Sqft
Property Description
Welcome to this beautiful Graystone Station home, located on a corner lot in a desirable neighborhood within the exceptional Jefferson school district. Plenty of dual pane windows allow an abundance of natural light to flow in. The kitchen features wood shaker style cabinetry, stunning granite countertops, contemporary backsplash, tile flooring, island with storage and breakfast bar, recessed lighting, and stainless appliances. The family room with wood burning fireplace/dining/kitchen open concept combo, plus decorative door to the back yard, makes this perfect for entertaining guests. Spacious primary bedroom opens to an oversized tile shower with built in bench in the primary bath, walk in closet, double sink vanity with granite counters. The other two bedrooms are of good size. Enjoy the outdoors under two side by side gazebos with built in fans and sun shades. Other amenities include washer & dryer, A/C, tiled roof, solar, large side yard with double gate and a 3 car driveway.
Location
State CA
County San Joaquin
Area Tracy
Zoning R1
Rooms
Family Room Separate Family Room, Other
Dining Room Dining Area, Dining Area in Family Room
Kitchen Dishwasher, Exhaust Fan, Garbage Disposal, Hood Over Range, Refrigerator
Interior
Heating Central Forced Air - Gas
Cooling Ceiling Fan, Central AC
Flooring Carpet, Laminate, Tile
Fireplaces Type Family Room, Wood Burning
Laundry Electricity Hookup (220V), In Utility Room, Washer / Dryer
Exterior
Exterior Feature Back Yard, Balcony / Patio, Gazebo, Sprinklers - Auto
Garage Attached Garage, Gate / Door Opener, Off-Street Parking, Room for Oversized Vehicle
Garage Spaces 2.0
Fence Fenced Back, Gate, Wood
Utilities Available Individual Electric Meters, Individual Gas Meters, Public Utilities, Solar Panels - Leased
View Neighborhood
Roof Type Concrete,Tile
Building
Lot Description Corners Marked
Faces South
Story 1
Foundation Concrete Slab
Sewer Sewer Available, Sewer Connected
Water Individual Water Meter
Level or Stories 1
Others
Tax ID 244-140-390
Horse Property No
Special Listing Condition Not Applicable
Read Less

© 2024 MLSListings Inc. All rights reserved.
Bought with Sean Beattie • Brivio Realty
GET MORE INFORMATION





