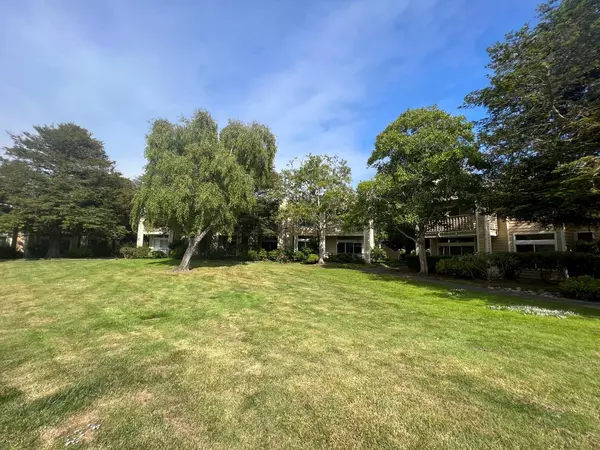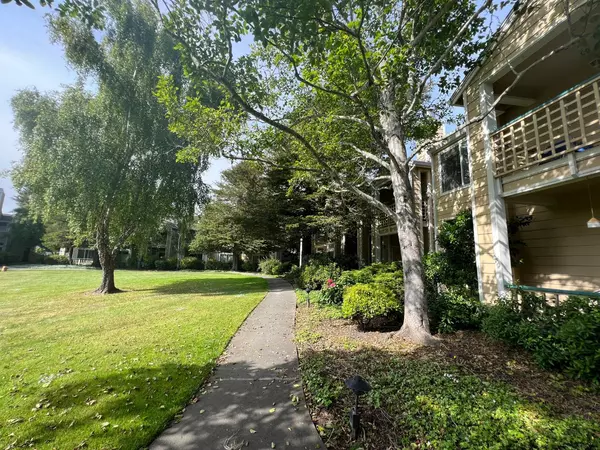For more information regarding the value of a property, please contact us for a free consultation.
218 Amesport LNDG Half Moon Bay, CA 94019
Want to know what your home might be worth? Contact us for a FREE valuation!

Our team is ready to help you sell your home for the highest possible price ASAP
Key Details
Sold Price $875,000
Property Type Townhouse
Sub Type Townhouse
Listing Status Sold
Purchase Type For Sale
Square Footage 1,215 sqft
Price per Sqft $720
MLS Listing ID ML81929945
Sold Date 07/13/23
Bedrooms 2
Full Baths 2
Half Baths 1
HOA Fees $596/mo
HOA Y/N 1
Year Built 1990
Lot Size 5,772 Sqft
Property Description
Beautiful two-story unit, built in 1990, offering 1,215 sq. ft. of livable space. A big bright living / dining room space with tall ceiling, wood burning fireplace feature, Bamboo flooring and access to a relaxing patio area flanked by the canopy of peaceful Redwood trees and spectacular views of Amesport's famous grassy, park-like setting. Updated kitchen with Caesar stone counter tops, newer appliances and direct access to garage for easy unloading! Upstairs, two spacious bedrooms suites with walk-in closet, private bath and balcony views from one of the suites.. Both baths are updated and feature Swan stone vanities and shower surrounds. Upstairs laundry includes washer/dryer. Attached single car garage with EV charger, level 1 (120V), and carport space for 2nd vehicle. Close to downtown Half Moon Bay, new state-of-the-art public library, restaurants, cafes and Francis "Kelly" beach. Easy access to Coastal Highway and Hwy 92. An excellent location!
Location
State CA
County San Mateo
Area East Of Highway 1 / Spanish Town
Building/Complex Name Amesport Landing
Zoning PD0000
Rooms
Family Room No Family Room
Dining Room Dining Area in Living Room
Kitchen Microwave, Oven Range - Electric, Refrigerator
Interior
Heating Central Forced Air - Gas
Cooling None
Flooring Carpet, Tile, Wood
Fireplaces Type Living Room, Wood Burning
Laundry Upper Floor, Washer / Dryer
Exterior
Garage Attached Garage, Carport , Common Parking Area, Covered Parking, Electric Car Hookup, Unassigned Spaces
Garage Spaces 1.0
Community Features Club House
Utilities Available Individual Electric Meters, Individual Gas Meters
View Greenbelt, Hills
Roof Type Composition
Building
Story 2
Unit Features Unit Faces Common Area
Foundation Concrete Slab
Sewer Sewer - Public
Water Individual Water Meter
Level or Stories 2
Others
HOA Fee Include Common Area Electricity,Exterior Painting,Garbage,Insurance - Earthquake,Landscaping / Gardening,Maintenance - Common Area,Maintenance - Exterior,Roof
Restrictions Parking Restrictions,Pets - Allowed,Pets - Number Restrictions
Tax ID 115-290-040
Horse Property No
Special Listing Condition Not Applicable
Read Less

© 2024 MLSListings Inc. All rights reserved.
Bought with Joe Benvenuto • Compass
GET MORE INFORMATION





