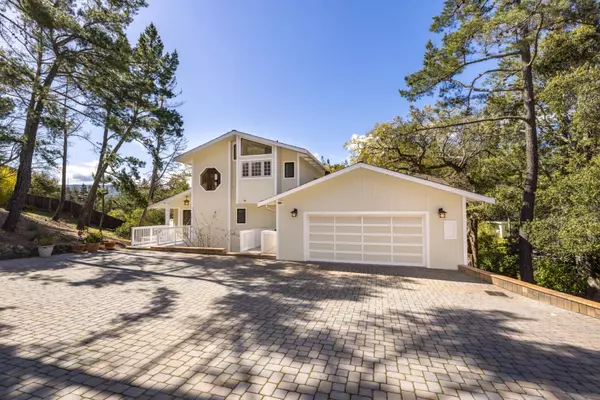For more information regarding the value of a property, please contact us for a free consultation.
95 Sausal DR Portola Valley, CA 94028
Want to know what your home might be worth? Contact us for a FREE valuation!

Our team is ready to help you sell your home for the highest possible price ASAP
Key Details
Sold Price $4,500,000
Property Type Single Family Home
Sub Type Single Family Home
Listing Status Sold
Purchase Type For Sale
Square Footage 4,160 sqft
Price per Sqft $1,081
MLS Listing ID ML81924875
Sold Date 06/21/23
Bedrooms 4
Full Baths 3
Half Baths 1
Year Built 1978
Lot Size 1.000 Acres
Property Description
Great location!!! Feast your eyes on this gem in the heart of the Portola Valley! This beautiful 4 bedroom 3.5 bathroom 4,160 sqft single family home sitting on 1 acre has luxury combined with the rural feel. Also an office or gym to fit your needs. Great private views on multiple decks throughout the home while enjoying the riches of Portola Valley. Bright living/dining room with double sided fireplace with a fantastic open kitchen layout. Hiking/biking trails nearby plus the famous Alpine Inn and Stanford shopping center. Easy access to 280 and Ladera shopping center which makes this a hot location in Portola Valley. Features have vaulted ceilings, swimming pool, hardwood floors, jacuzzi, wine cellar, master suite with a hot tub plus fireplace, and so much space to do more! Another benefit about Portola Valley is of course the excellent schools provided in the area. Perfection at its finest! View this home before its gone!
Location
State CA
County San Mateo
Area Central Portola Valley
Zoning R1001A
Rooms
Family Room Kitchen / Family Room Combo
Other Rooms Laundry Room, Office Area, Wine Cellar / Storage
Dining Room Eat in Kitchen, Formal Dining Room
Kitchen Cooktop - Gas, Dishwasher, Freezer, Hookups - Gas, Island, Oven - Built-In, Refrigerator
Interior
Heating Central Forced Air, Central Forced Air - Gas, Fireplace
Cooling Central AC
Flooring Carpet, Hardwood, Tile
Fireplaces Type Family Room, Gas Log, Gas Starter, Living Room, Primary Bedroom, Wood Burning
Laundry Electricity Hookup (220V), Inside
Exterior
Garage Attached Garage
Garage Spaces 2.0
Pool Pool - In Ground, Spa / Hot Tub
Utilities Available Public Utilities
Roof Type Composition
Building
Story 3
Foundation Concrete Perimeter
Sewer Septic Tank / Pump
Water Public
Level or Stories 3
Others
Tax ID 079-091-030
Security Features Security Alarm ,Video / Audio System
Horse Property No
Special Listing Condition Not Applicable
Read Less

© 2024 MLSListings Inc. All rights reserved.
Bought with Christopher Bryan Bryan • Marino Realty
GET MORE INFORMATION





