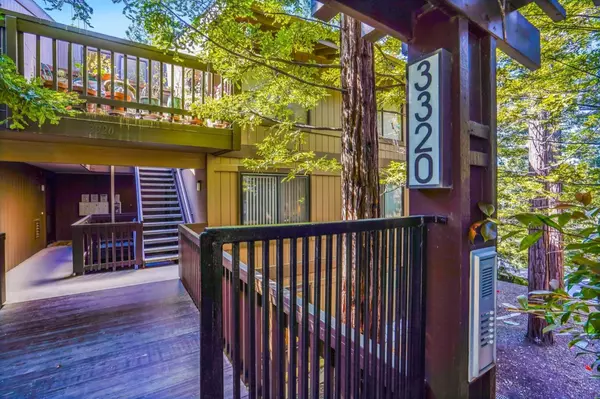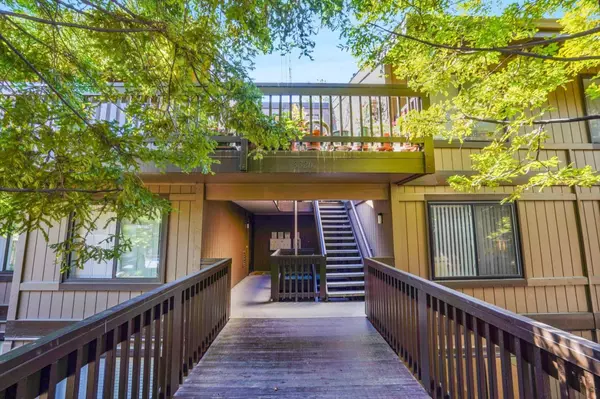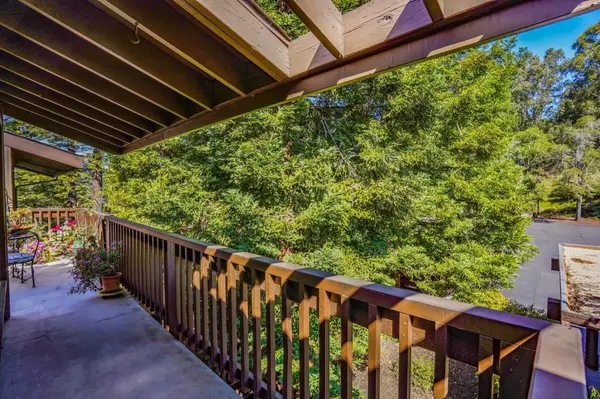For more information regarding the value of a property, please contact us for a free consultation.
3320 Brittan AVE 14 San Carlos, CA 94070
Want to know what your home might be worth? Contact us for a FREE valuation!

Our team is ready to help you sell your home for the highest possible price ASAP
Key Details
Sold Price $940,000
Property Type Condo
Sub Type Condominium
Listing Status Sold
Purchase Type For Sale
Square Footage 1,040 sqft
Price per Sqft $903
MLS Listing ID ML81929059
Sold Date 06/14/23
Bedrooms 2
Full Baths 2
HOA Fees $658/mo
HOA Y/N 1
Year Built 1973
Property Description
LOCATION! LOCATION! LOCATION! Brittan Heights' Best...TOP FLOOR UNIT w/views. You'll love the functional floor plan and attractive updates. Spacious living room w/vaulted wood ceiling, custom cabinets, fireplace, & lots of natural light. Kitchen w/all modern amenities. Perfectly located dining room. Spacious guest bedroom. Centrally located full bathroom. Main suite w/vaulted ceiling, lots of closet space, & private full bathroom. Relax & enjoy San Carlos' ideal climate from your private balcony w/lovely view. Inside laundry room. Hardwood floors throughout. Parking spot is close to this unit & offers extra storage. Lots of guest parking. One of the most desired Complexes in the City of Good Living offering multiple pools, clubhouse, tennis courts, playground, & walking trails. Centrally located on the Peninsula offering a short commute to both San Francisco & the Silicon Valley. Quick 10 minute drive to downtown San Carlos & the Caltrain Station. All desired Schools. Truly a must see!
Location
State CA
County San Mateo
Area Beverly Terrace Etc.
Building/Complex Name Brittan Heights
Zoning RM00PC
Rooms
Family Room No Family Room
Other Rooms Laundry Room, Storage
Dining Room Dining Area
Kitchen Cooktop - Electric, Countertop - Granite, Dishwasher, Exhaust Fan, Garbage Disposal, Hood Over Range, Ice Maker, Microwave, Oven Range, Refrigerator
Interior
Heating Central Forced Air
Cooling Ceiling Fan
Flooring Hardwood
Fireplaces Type Living Room
Laundry Inside, Washer / Dryer
Exterior
Garage Assigned Spaces, Carport , Common Parking Area, Guest / Visitor Parking
Pool Community Facility
Community Features Club House, Community Pool, Garden / Greenbelt / Trails, Playground, Tennis Court / Facility
Utilities Available Public Utilities
View Court, Forest / Woods, Garden / Greenbelt
Roof Type Composition
Building
Story 1
Foundation Concrete Slab
Sewer Sewer - Public
Water Public
Level or Stories 1
Others
HOA Fee Include Common Area Electricity,Common Area Gas,Garbage,Landscaping / Gardening,Pool, Spa, or Tennis,Reserves,Water
Restrictions Pets - Restrictions
Tax ID 110-540-260
Horse Property No
Special Listing Condition Not Applicable
Read Less

© 2024 MLSListings Inc. All rights reserved.
Bought with Suzanne Bakhtiari • Redfin
GET MORE INFORMATION





