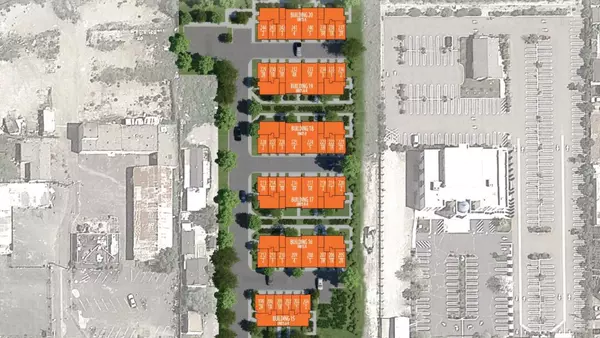For more information regarding the value of a property, please contact us for a free consultation.
645 Delve CT Hayward, CA 94544
Want to know what your home might be worth? Contact us for a FREE valuation!

Our team is ready to help you sell your home for the highest possible price ASAP
Key Details
Sold Price $740,000
Property Type Condo
Sub Type Condominium
Listing Status Sold
Purchase Type For Sale
Square Footage 1,501 sqft
Price per Sqft $493
MLS Listing ID ML81928938
Sold Date 05/15/23
Style Contemporary
Bedrooms 2
Full Baths 2
HOA Fees $331/mo
HOA Y/N 1
Year Built 2023
Property Description
The SoHay Line Plan 3 at Hayward is a unique three-level condominium with a welcoming entryway, a 1-car garage on the 1st first floor, and all the living spaces on the top floor. Once upstairs, enter the bright and open kitchen featuring a large island with seating space, stainless steel appliances, and a walk-in pantry. Enjoy time with friends and family on the spacious deck adjacent to the living and dining area. The owner's suite and bedroom 2 feature walk-in closets and private ensuite bathrooms. This new home provides all the essentials while located conveniently near shopping, dining, and transportation. Within reach of BART, I-880, Hwy 238 and 92 so you'll have easy access to the places that matter.
Location
State CA
County Alameda
Area Hayward
Building/Complex Name SoHay Line
Zoning Residential
Rooms
Family Room Kitchen / Family Room Combo
Dining Room Dining Area in Family Room
Kitchen Countertop - Quartz, Dishwasher, Hood Over Range, Island with Sink, Microwave, Oven Range - Gas, Pantry
Interior
Heating Central Forced Air
Cooling Central AC
Flooring Carpet, Tile, Vinyl / Linoleum
Laundry Electricity Hookup (220V), Gas Hookup, Inside
Exterior
Exterior Feature Deck
Parking Features Attached Garage
Garage Spaces 1.0
Community Features Other
Utilities Available Public Utilities
Roof Type Shingle
Building
Faces Northeast
Story 2
Unit Features End Unit,Other Unit Below
Foundation Concrete Slab
Sewer Sewer - Public
Water Public
Level or Stories 2
Others
HOA Fee Include Maintenance - Common Area,Maintenance - Exterior,Management Fee,Roof
Restrictions Pets - Allowed,Pets - Restrictions,Other
Tax ID NA645DelveCt
Horse Property No
Special Listing Condition New Subdivision, Comp Only
Read Less

© 2025 MLSListings Inc. All rights reserved.
Bought with Miranda Tsang • Keller Williams Tri-Valley




