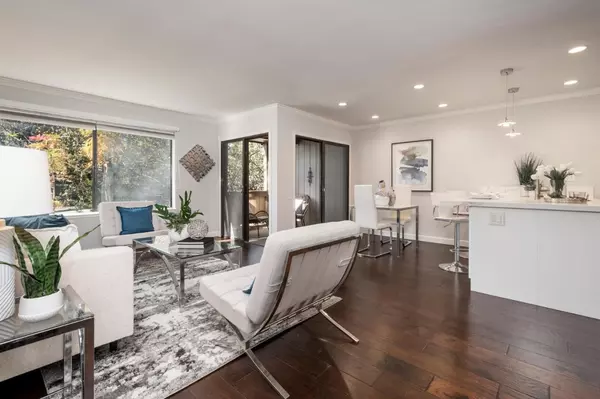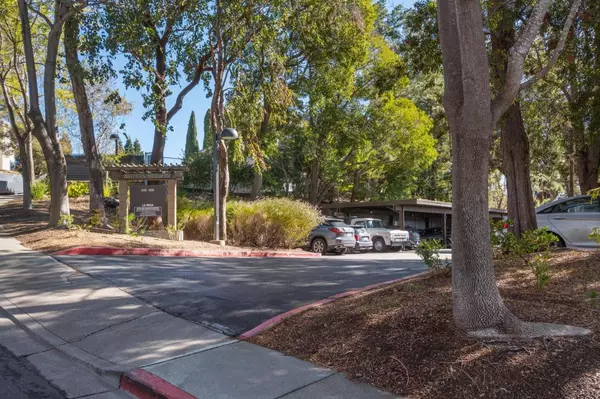For more information regarding the value of a property, please contact us for a free consultation.
3295 La Mesa DR 3 San Carlos, CA 94070
Want to know what your home might be worth? Contact us for a FREE valuation!

Our team is ready to help you sell your home for the highest possible price ASAP
Key Details
Sold Price $680,000
Property Type Condo
Sub Type Condominium
Listing Status Sold
Purchase Type For Sale
Square Footage 780 sqft
Price per Sqft $871
MLS Listing ID ML81920584
Sold Date 04/12/23
Bedrooms 1
Full Baths 1
HOA Fees $547/mo
HOA Y/N 1
Year Built 1974
Property Description
Escape to your own hilltop sanctuary in San Carlos Hills! 1 bed, 1 bath condo nestled amongst hiking trails and parks, offering endless array of ways to stay active and enjoy the stunning scenery that surrounds you. The open kitchen is perfect for entertaining guests or cooking up a storm, featuring high-end neolith white countertops that add a touch of sophistication to the space. The spacious bar dining area is ideal for hosting dinner parties or casual get-togethers, while pendant lighting creates a warm and inviting atmosphere. Enjoy indoor-outdoor living with the covered patio and seamless flow between nature and comfort. Bedroom is complete with a walk-in organized closet that offers ample storage space for all your belongings and laundry room with cabinets and washer/dryer is conveniently located within the unit. This unit truly has everything you need for comfortable, convenient, and stylish living combined with quick and easy access to 280 for all your desired destinations. Community amenities include a clubhouse, multiple pools, and lighted tennis courts, making it a perfect investment property or dream home.
Location
State CA
County San Mateo
Area Alder Manor Etc.
Building/Complex Name Brittan Heights Condominium
Zoning RM00PC
Rooms
Family Room Kitchen / Family Room Combo
Other Rooms Laundry Room
Dining Room Breakfast Bar, Dining Area, Eat in Kitchen, No Formal Dining Room
Kitchen Countertop - Other, Dishwasher, Garbage Disposal, Microwave, Oven - Electric, Oven Range - Electric, Refrigerator
Interior
Heating Central Forced Air
Cooling Other
Flooring Carpet, Hardwood, Vinyl / Linoleum
Laundry Electricity Hookup (220V), Inside, Washer / Dryer
Exterior
Exterior Feature Balcony / Patio
Garage Assigned Spaces, Carport , Common Parking Area, Covered Parking, Guest / Visitor Parking, On Street
Community Features Additional Storage, Club House, Community Pool, Playground, Sauna / Spa / Hot Tub, Tennis Court / Facility
Utilities Available Public Utilities
View Park
Roof Type Composition,Shingle
Building
Story 1
Foundation Concrete Slab
Sewer Sewer - Public
Water Public
Level or Stories 1
Others
HOA Fee Include Common Area Electricity,Common Area Gas,Garbage,Insurance - Liability ,Landscaping / Gardening,Maintenance - Common Area,Management Fee,Pool, Spa, or Tennis,Recreation Facility,Reserves,Roof
Restrictions Pets - Number Restrictions
Tax ID 110-820-160
Horse Property No
Special Listing Condition Not Applicable
Read Less

© 2024 MLSListings Inc. All rights reserved.
Bought with David Folino • iResidential Real Estate
GET MORE INFORMATION





