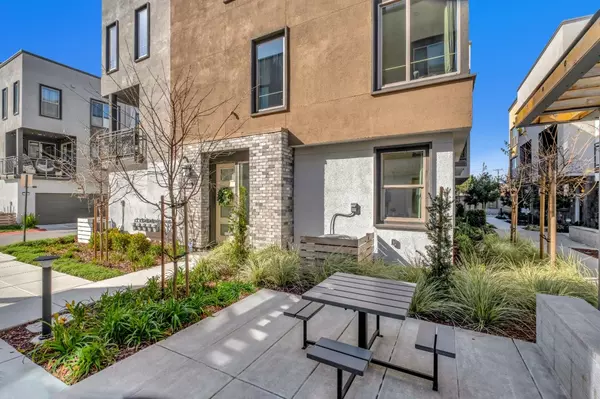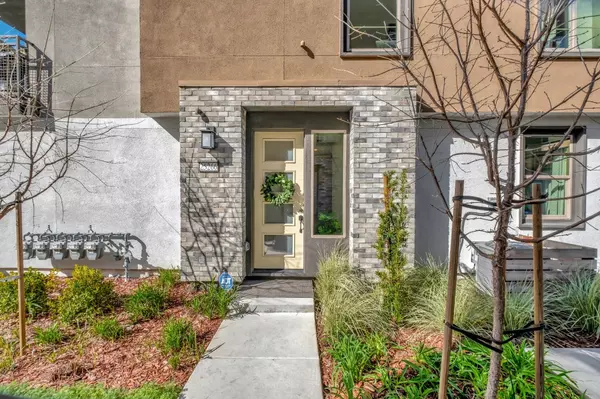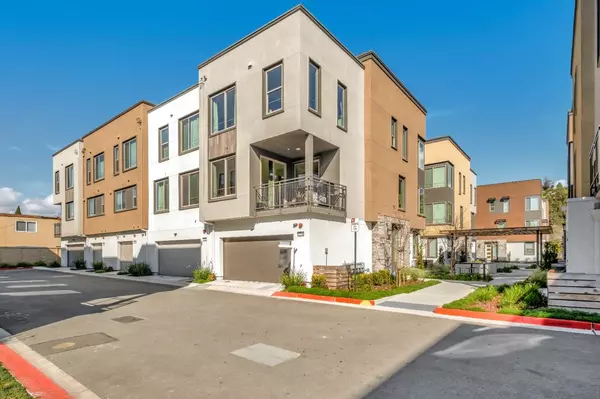For more information regarding the value of a property, please contact us for a free consultation.
25266 Villager LN Hayward, CA 94544
Want to know what your home might be worth? Contact us for a FREE valuation!

Our team is ready to help you sell your home for the highest possible price ASAP
Key Details
Sold Price $950,000
Property Type Townhouse
Sub Type Townhouse
Listing Status Sold
Purchase Type For Sale
Square Footage 2,119 sqft
Price per Sqft $448
MLS Listing ID ML81919146
Sold Date 03/28/23
Style Modern / High Tech
Bedrooms 4
Full Baths 3
Half Baths 1
HOA Fees $294/mo
HOA Y/N 1
Year Built 2020
Lot Size 7,238 Sqft
Property Description
Stunning unit built by Award-winning Meritage Homes Townhouse-style condo. Prime corner unit shares only one wall. 4 bed, 4 bath, approx 2,119 sq. foot home is ideal for buyers who want space and functionality. Built in 2020 has a ground-level bedroom with a full bathroom and many upgrades from a dramatic open plan great room with living, dining, and kitchen to solar roof panels to help with energy costs. Beautiful granite kitchen counters, large island with stainless steel sink provide a focal point for socializing and family get together. Stainless Steel appliances. Dining room has sliding glass door to a sunny balcony for barbecues or just relaxing. Master Suite with walk-in shower and oversized tub plus a double sink vanity and separate toilet. Convenient indoor laundry located on bedroom level is a distinct benefit. A/C, carpeted bedrooms, upgraded laminate floors in living, dining and kitchen. Overlooks grassy area. Must See!
Location
State CA
County Alameda
Area Hayward
Building/Complex Name Mission Crossing
Zoning MB-NN
Rooms
Family Room No Family Room
Other Rooms Storage
Dining Room Breakfast Bar, Dining Area
Kitchen Countertop - Granite, Dishwasher, Exhaust Fan, Garbage Disposal, Hood Over Range, Island, Island with Sink, Microwave, Oven - Self Cleaning, Oven Range - Gas, Refrigerator
Interior
Heating Forced Air
Cooling Central AC
Flooring Carpet, Laminate, Tile
Laundry Upper Floor, Washer / Dryer
Exterior
Exterior Feature Balcony / Patio
Parking Features Attached Garage
Garage Spaces 2.0
Community Features BBQ Area, Playground
Utilities Available Solar Panels - Leased
View Neighborhood
Roof Type Flat / Low Pitch
Building
Lot Description Grade - Level
Story 3
Unit Features Corner Unit,End Unit,Tri Level Unit
Foundation Concrete Slab
Sewer Sewer - Public
Water Public
Level or Stories 3
Others
HOA Fee Include Common Area Electricity
Restrictions Guest Restrictions,Pets - Allowed
Tax ID 444-0082-119
Security Features Other
Horse Property No
Special Listing Condition Not Applicable
Read Less

© 2025 MLSListings Inc. All rights reserved.
Bought with Vicki Xie • Giant Realty Inc.




