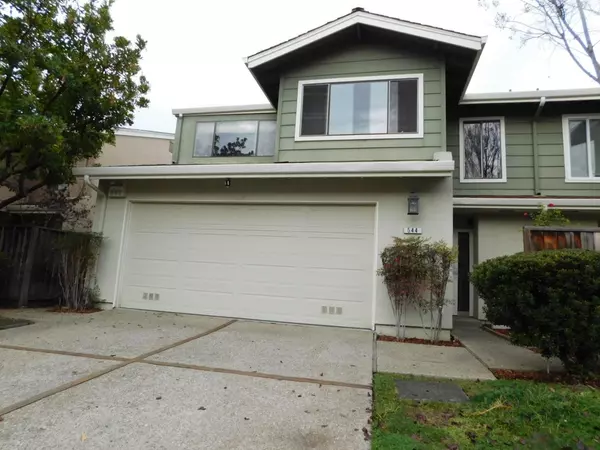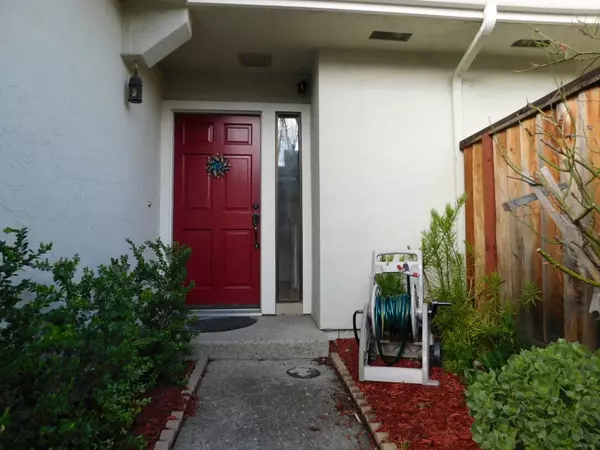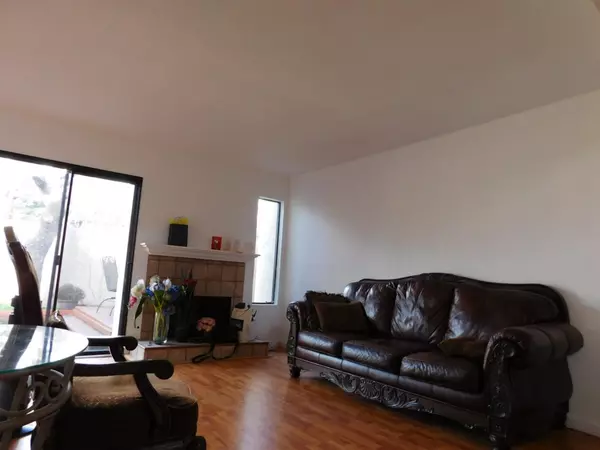For more information regarding the value of a property, please contact us for a free consultation.
544 Marlin CT Hayward, CA 94544
Want to know what your home might be worth? Contact us for a FREE valuation!

Our team is ready to help you sell your home for the highest possible price ASAP
Key Details
Sold Price $750,000
Property Type Townhouse
Sub Type Townhouse
Listing Status Sold
Purchase Type For Sale
Square Footage 1,610 sqft
Price per Sqft $465
MLS Listing ID ML81916883
Sold Date 03/20/23
Style Contemporary
Bedrooms 3
Full Baths 2
Half Baths 1
HOA Fees $388/mo
HOA Y/N 1
Year Built 1979
Lot Size 2,800 Sqft
Property Description
South Hayward Gem in the rough near million plus dollar homes and just 1 mile from BART. Super sized 3 bedroom 2.5 bath. Master bedroom suite larger than 2 regular bedrooms in the area with a walk-in closet plus another large sliding door closet. 2nd and 3 bedrooms are larger than many master bedrooms. Large living room and formal dining room plus large breakfast nook in kitchen area(FDR possible family room). Efficient kitchen with refrigerator, gas range/oven, microwave hood, dishwasher and garbage disposal. Enjoy BBq's in large treeshaded backyard(many new townhouses don't have backyards or driveways). 4 car parking(Large 2 car garage plus 2 car driveway) plus guest parking right across. Community swimming pool nearby for those hot summers.
Location
State CA
County Alameda
Area Hayward
Building/Complex Name The Elms of Hayward
Zoning TH
Rooms
Family Room Kitchen / Family Room Combo
Other Rooms Laundry Room
Dining Room Formal Dining Room
Kitchen Cooktop - Gas, Dishwasher, Exhaust Fan, Hood Over Range, Microwave, Oven Range - Built-In, Gas, Refrigerator
Interior
Heating Central Forced Air - Gas
Cooling None
Flooring Carpet, Laminate, Tile, Wood
Fireplaces Type Living Room, Wood Burning
Laundry Electricity Hookup (220V), Upper Floor
Exterior
Exterior Feature Back Yard, Fenced
Parking Features Attached Garage, Guest / Visitor Parking, Uncovered Parking
Garage Spaces 2.0
Fence Fenced, Gate, Wood
Pool Community Facility
Community Features Community Pool
Utilities Available Individual Electric Meters, Individual Gas Meters, Public Utilities
View Hills, Neighborhood
Roof Type Composition,Shingle
Building
Story 2
Unit Features Corner Unit,End Unit
Foundation Concrete Slab
Sewer Sewer Connected
Water Public
Level or Stories 2
Others
HOA Fee Include Common Area Electricity,Common Area Gas,Exterior Painting,Fencing,Insurance - Common Area,Insurance - Structure,Landscaping / Gardening,Maintenance - Common Area,Maintenance - Exterior,Pool, Spa, or Tennis,Reserves,Roof
Restrictions Parking Restrictions
Tax ID 078C-0451-048
Horse Property No
Special Listing Condition Not Applicable
Read Less

© 2025 MLSListings Inc. All rights reserved.
Bought with Marina Petrosov • Compass




