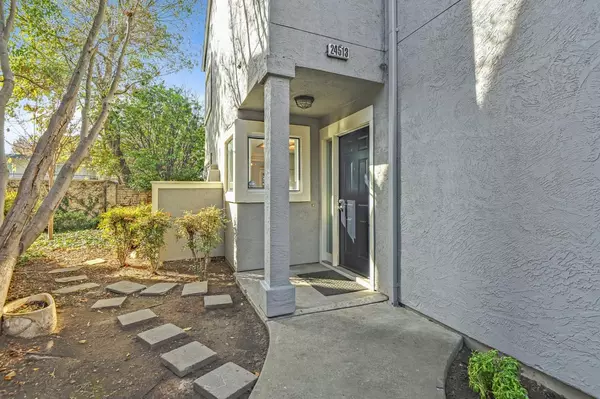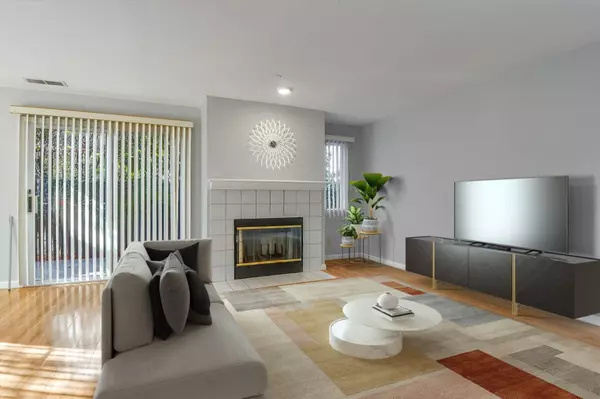For more information regarding the value of a property, please contact us for a free consultation.
24513 Diamond Ridge DR Hayward, CA 94544
Want to know what your home might be worth? Contact us for a FREE valuation!

Our team is ready to help you sell your home for the highest possible price ASAP
Key Details
Sold Price $740,000
Property Type Townhouse
Sub Type Townhouse
Listing Status Sold
Purchase Type For Sale
Square Footage 1,475 sqft
Price per Sqft $501
MLS Listing ID ML81915201
Sold Date 03/16/23
Bedrooms 3
Full Baths 2
HOA Fees $200/mo
HOA Y/N 1
Year Built 1992
Lot Size 3.133 Acres
Property Description
One of the best floor plans gated Diamond Crossing Community offers! This charming spacious townhome awaits your presence! It has three bedrooms and two full bathrooms. Lower level: One bedroom and one full bathroom downstairs. Upper level: Two bedrooms, one full bath with separate entrance and separate vanity. Gourmet kitchen with quartz countertops and equipped with a new microwave, dishwasher, and refrigerator. The dining area extended to the private patio. Freshly painted cabinets and interior walls with the most trendy color design. Pergo and tile flooring throughout. And this is End Unit, it offers much privacy! With the convenience of one bedroom and one full bath on the main level. The community is gated and offers ample parking, a pool, spa and clubhouse, trees, and well-manicured lush landscaping. Walking distance to a shopping center with Safeway, CVS, banking, restaurants & more. 10 mins drive to California State University, East Bay. Easy access to Hwy 880, 92 & Bart.
Location
State CA
County Alameda
Area Hayward
Building/Complex Name Diamond Crossing
Zoning condominum
Rooms
Family Room Kitchen / Family Room Combo
Other Rooms Storage
Dining Room Dining Area
Kitchen Countertop - Quartz, Dishwasher, Microwave, Oven Range, Refrigerator
Interior
Heating Forced Air
Cooling Ceiling Fan
Flooring Laminate, Tile
Fireplaces Type Wood Burning
Laundry Inside, Washer / Dryer
Exterior
Parking Features Attached Garage, Common Parking Area, Parking Area
Garage Spaces 1.0
Pool Community Facility
Community Features Community Pool, Sauna / Spa / Hot Tub
Utilities Available Public Utilities
Roof Type Composition
Building
Story 2
Foundation Concrete Slab
Sewer Sewer - Public
Water Public
Level or Stories 2
Others
HOA Fee Include Maintenance - Common Area,Pool, Spa, or Tennis
Restrictions Age - No Restrictions
Tax ID 443-0020-057
Horse Property No
Special Listing Condition Not Applicable
Read Less

© 2025 MLSListings Inc. All rights reserved.
Bought with Raul Profeta Jr • Sharp Point Realty Group




