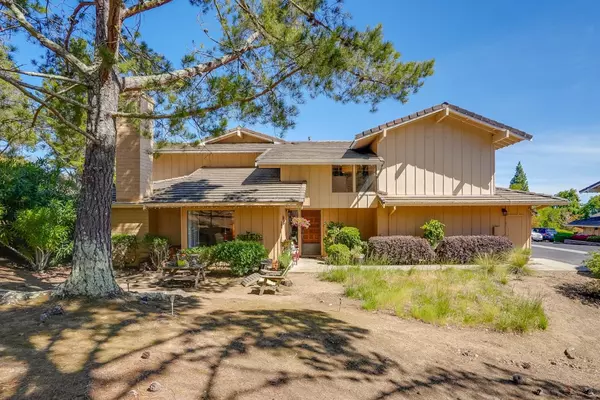For more information regarding the value of a property, please contact us for a free consultation.
25 Chicory LN San Carlos, CA 94070
Want to know what your home might be worth? Contact us for a FREE valuation!

Our team is ready to help you sell your home for the highest possible price ASAP
Key Details
Sold Price $1,700,000
Property Type Townhouse
Sub Type Townhouse
Listing Status Sold
Purchase Type For Sale
Square Footage 2,031 sqft
Price per Sqft $837
MLS Listing ID ML81915723
Sold Date 03/14/23
Bedrooms 3
Full Baths 2
Half Baths 1
HOA Fees $635/mo
HOA Y/N 1
Year Built 1979
Lot Size 1,445 Sqft
Property Description
Serenity in Crestview Estates! This ideally situated end-unit offers a peaceful respite for you to enjoy the best of San Carlos. It has a spacious and open floor plan with abundant natural light and windows and sliding doors to bring the outdoors in. With a formal living and dining room plus a family room open to the updated kitchen, there are dynamic spaces to entertain, dine, cook & relax. The primary suite has ample closet space and its own ensuite bathroom. Additionally, there is an interior laundry room and powder room on the main floor along with a large 2-car garage. There is a lovely outdoor patio off of the living and family rooms as well. Home is conveniently located nearby the association's pool, tennis courts, playground, and community room along with some of the best hiking trails and views of the bay! San Carlos is known for its highly regarded public schools, charming downtown & convenient location halfway between San Francisco & San Jose.
Location
State CA
County San Mateo
Area Beverly Terrace Etc.
Building/Complex Name Crestview Estates
Zoning PC0000
Rooms
Family Room Kitchen / Family Room Combo, Separate Family Room
Dining Room Breakfast Bar, Dining Area, Eat in Kitchen
Kitchen Countertop - Granite, Dishwasher, Garbage Disposal, Microwave, Oven Range - Gas, Refrigerator
Interior
Heating Fireplace , Forced Air
Cooling Ceiling Fan, Central AC
Flooring Carpet, Hardwood, Laminate, Vinyl / Linoleum
Fireplaces Type Living Room
Laundry In Utility Room, Inside, Washer / Dryer
Exterior
Exterior Feature Balcony / Patio, Low Maintenance, Tennis Court
Garage Attached Garage
Garage Spaces 2.0
Pool Community Facility, Pool - In Ground, Spa - In Ground
Community Features Club House, Community Pool, Garden / Greenbelt / Trails, Playground, Sauna / Spa / Hot Tub, Tennis Court / Facility
Utilities Available Natural Gas, Public Utilities
Roof Type Tile
Building
Story 2
Foundation Concrete Slab
Sewer Sewer - Public, Sewer Connected
Water Individual Water Meter, Public
Level or Stories 2
Others
HOA Fee Include Garbage,Insurance - Common Area,Maintenance - Common Area,Pool, Spa, or Tennis,Reserves
Restrictions Age - No Restrictions,Parking Restrictions,Pets - Allowed
Tax ID 111-290-080
Horse Property No
Special Listing Condition Not Applicable
Read Less

© 2024 MLSListings Inc. All rights reserved.
Bought with David Blewett • Intero Real Estate Services
GET MORE INFORMATION





