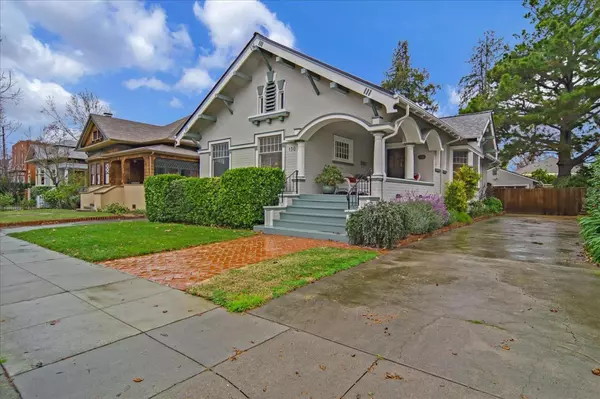For more information regarding the value of a property, please contact us for a free consultation.
130 S 15th ST San Jose, CA 95112
Want to know what your home might be worth? Contact us for a FREE valuation!

Our team is ready to help you sell your home for the highest possible price ASAP
Key Details
Sold Price $1,460,000
Property Type Single Family Home
Sub Type Single Family Home
Listing Status Sold
Purchase Type For Sale
Square Footage 1,605 sqft
Price per Sqft $909
MLS Listing ID ML81916096
Sold Date 02/21/23
Style Craftsman
Bedrooms 3
Full Baths 2
Year Built 1910
Lot Size 6,513 Sqft
Property Description
Tastefully updated and restored Craftsman home in desirable Naglee Park. New wooden stairs to a large open front porch. Formal entry. Spacious living and dining rooms with high coved ceilings and newer 5/8 top-nailed solid oak flooring. Livingroom with remote controlled gas insert on a rebuilt brick fireplace re-stained wood molding. Large front windows offer a lot of afternoon sun. Pocket doors with glass panels through to the large dining room with restored stained wood wainscoting, trim, and built-in buffet with leaded glass doors. The eat-in kitchen was completely reimagined and rebuilt with French doors to the large redwood deck. All newer custom-built cabinets with center island and soft-close doors, complete with pantry and Stainless-Steel appliances. Both baths tastefully remodeled, period-perfect. Extra-large newer finished garage ideal for ADU conversion. So many upgrades! All new exterior paint, new roof and gutters, new sewer line, and foundation bolting. Dont miss it!
Location
State CA
County Santa Clara
Area Central San Jose
Zoning R1-8
Rooms
Family Room No Family Room
Other Rooms Attic, Basement - Unfinished, Storage
Dining Room Eat in Kitchen, Formal Dining Room
Kitchen Countertop - Stone, Dishwasher, Exhaust Fan, Garbage Disposal, Hood Over Range, Hookups - Ice Maker, Island, Microwave, Oven Range - Gas, Pantry, Refrigerator
Interior
Heating Gas
Cooling Ceiling Fan
Flooring Hardwood, Tile
Fireplaces Type Gas Burning, Insert, Living Room
Laundry Gas Hookup, Washer / Dryer
Exterior
Exterior Feature Back Yard, Deck , Fenced, Low Maintenance, Sprinklers - Lawn
Garage Detached Garage, Off-Street Parking
Garage Spaces 2.0
Fence Wood
Utilities Available Natural Gas, Public Utilities
View Neighborhood
Roof Type Composition
Building
Lot Description Grade - Level
Faces West
Story 1
Foundation Concrete Perimeter
Sewer Sewer - Public
Water Public, Water Softener - Owned
Level or Stories 1
Others
Tax ID 467-28-046
Security Features Security Alarm
Horse Property No
Special Listing Condition Not Applicable
Read Less

© 2024 MLSListings Inc. All rights reserved.
Bought with Maria Nichols • Reveal Real Estate
GET MORE INFORMATION





