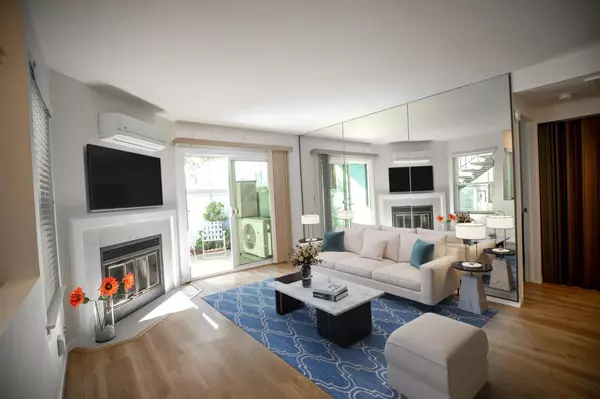For more information regarding the value of a property, please contact us for a free consultation.
4564 Waterville DR San Jose, CA 95118
Want to know what your home might be worth? Contact us for a FREE valuation!

Our team is ready to help you sell your home for the highest possible price ASAP
Key Details
Sold Price $523,000
Property Type Condo
Sub Type Condominium
Listing Status Sold
Purchase Type For Sale
Square Footage 771 sqft
Price per Sqft $678
MLS Listing ID ML81918514
Sold Date 02/21/23
Bedrooms 1
Full Baths 1
HOA Fees $394/mo
HOA Y/N 1
Year Built 1985
Property Description
GREAT LOCATION in desirable area of San Jose. Ground-level end unit located at the back of the complex and very quiet! Conveniently close to State Route 85/87, Costco, Trader Joe's, Whole Foods, Almaden Ranch, Westfield Oakridge Mall plus more. Kitchen has granite slab counters/backsplash & all appliances included, spacious living room with fireplace, inside laundry includes full-size washer & dryer, dining area has new light fixture, fenced patio with storage closet and shed. NEW Gaia SPC flooring throughout, 1-year NEW water heater, dual pane windows, a mini split ac unit in the living room & bedroom, freshly painted interior plus more. HOA includes community pool / hot tub, common area maintenance, roof, basic cable plus, some termite, reserves, community management and more. (Some photos are virtually staged)
Location
State CA
County Santa Clara
Area Cambrian
Building/Complex Name Robertsville Court
Zoning APD
Rooms
Family Room No Family Room
Dining Room Dining Area
Kitchen Countertop - Granite, Dishwasher, Microwave, Oven Range - Electric, Refrigerator
Interior
Heating Electric, Forced Air, Heat Pump
Cooling Other
Flooring Other
Fireplaces Type Gas Starter, Living Room, Wood Burning
Laundry Inside, Washer / Dryer
Exterior
Exterior Feature Balcony / Patio, Fenced, Storage Shed / Structure
Garage Assigned Spaces, Carport , Guest / Visitor Parking, No Garage
Fence Fenced Back, Wood
Pool Pool - Fenced, Pool - In Ground
Community Features Community Pool, Sauna / Spa / Hot Tub
Utilities Available Public Utilities
Roof Type Composition
Building
Lot Description Ground Floor
Story 1
Foundation Concrete Slab
Sewer Sewer Connected
Water Individual Water Meter, Public
Level or Stories 1
Others
HOA Fee Include Common Area Electricity,Exterior Painting,Fencing,Garbage,Insurance - Common Area,Landscaping / Gardening,Maintenance - Common Area,Maintenance - Exterior,Maintenance - Road,Management Fee,Pool, Spa, or Tennis,Reserves,Roof
Restrictions Age - No Restrictions,Pets - Number Restrictions
Tax ID 569-55-068
Horse Property No
Special Listing Condition Not Applicable
Read Less

© 2024 MLSListings Inc. All rights reserved.
Bought with Steve Barrera • NextHome Lifestyles
GET MORE INFORMATION





