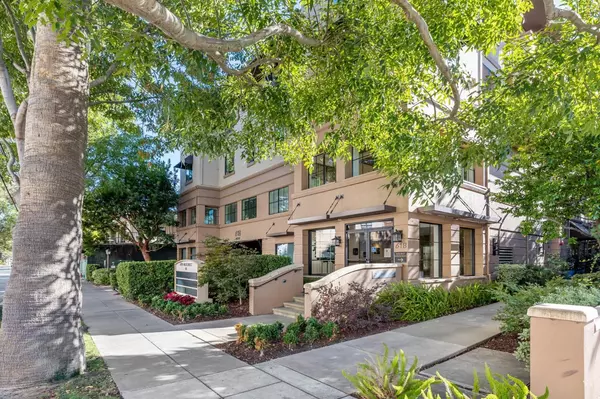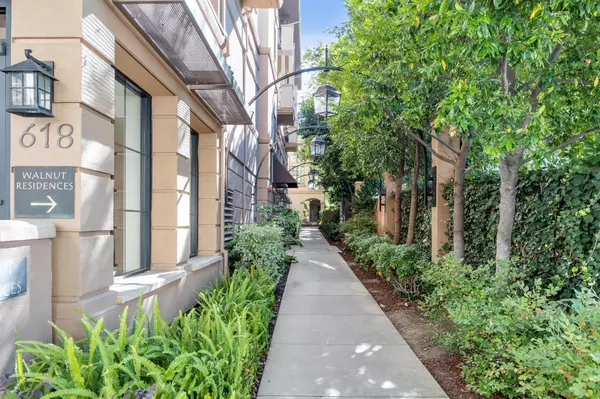For more information regarding the value of a property, please contact us for a free consultation.
618 Walnut ST 404 San Carlos, CA 94070
Want to know what your home might be worth? Contact us for a FREE valuation!

Our team is ready to help you sell your home for the highest possible price ASAP
Key Details
Sold Price $1,250,000
Property Type Condo
Sub Type Condominium
Listing Status Sold
Purchase Type For Sale
Square Footage 1,310 sqft
Price per Sqft $954
MLS Listing ID ML81908094
Sold Date 10/31/22
Bedrooms 2
Full Baths 2
HOA Fees $505/mo
HOA Y/N 1
Year Built 2003
Property Description
With location, appointments, and amenities that maximize ease of daily living, this condominium home in the heart of San Carlos is the breath of fresh air that invites you to simplify your days and elevate your dreams. Access is a breeze with two deeded parking spaces directly off the elevator, and Caltrans just two blocks away. Inside, the kitchen features stainless steel appliances and granite countertops. Cozy up beside the gas fireplace in the living room, or enjoy the view from the balcony overlooking green space and the beauty of downtown San Carlos. The spacious primary bedroom with en suite offers double wall-to-wall closets, dual sinks, walk-in shower and separate tub. The second bedroom has a large walk-in closet and access to the balcony. The building includes a fitness room, and you can bring your furry friend: one dog or one cat are permitted per unit. Come enjoy the best of good living in this bright, airy home today.
Location
State CA
County San Mateo
Area Howard Park Etc.
Zoning PUD
Rooms
Family Room No Family Room
Other Rooms Storage
Dining Room Breakfast Bar, Dining Area in Living Room
Kitchen Countertop - Granite, Dishwasher, Garbage Disposal, Microwave, Oven Range - Gas, Refrigerator
Interior
Heating Central Forced Air - Gas
Cooling Ceiling Fan, Central AC
Flooring Carpet, Laminate, Stone, Tile
Fireplaces Type Gas Burning
Laundry Inside, Washer / Dryer
Exterior
Garage Assigned Spaces, Electric Gate, Gate / Door Opener, On Street
Garage Spaces 2.0
Utilities Available Public Utilities
Roof Type Clay
Building
Lot Description Grade - Level
Faces North
Story 1
Unit Features Other Unit Below,Top Floor or Penthouse
Foundation Concrete Perimeter and Slab
Sewer Sewer - Public
Water Public
Level or Stories 1
Others
HOA Fee Include Common Area Electricity,Common Area Gas,Exterior Painting,Garbage,Hot Water,Insurance - Common Area,Landscaping / Gardening,Maintenance - Common Area,Maintenance - Exterior,Management Fee,Recreation Facility,Reserves,Roof
Tax ID 114-150-460
Security Features Fire System - Sprinkler,Secured Garage / Parking
Horse Property No
Special Listing Condition Not Applicable
Read Less

© 2024 MLSListings Inc. All rights reserved.
Bought with Daryl Sid • Compass
GET MORE INFORMATION





