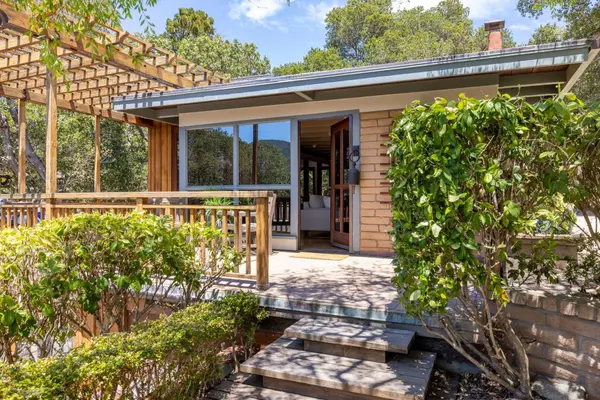For more information regarding the value of a property, please contact us for a free consultation.
234 Country Club DR Carmel Valley, CA 93924
Want to know what your home might be worth? Contact us for a FREE valuation!

Our team is ready to help you sell your home for the highest possible price ASAP
Key Details
Sold Price $1,145,000
Property Type Single Family Home
Sub Type Single Family Home
Listing Status Sold
Purchase Type For Sale
Square Footage 1,535 sqft
Price per Sqft $745
MLS Listing ID ML81899105
Sold Date 10/12/22
Style Arts and Crafts,Other
Bedrooms 2
Full Baths 2
Year Built 1953
Lot Size 10,890 Sqft
Property Description
Conveniently located near Carmel Valley village with its many wine tasting opportunities and delicious restaurants this property is in a coveted neighborhood. Tasty cocktails and sunshine can be taken in on the spacious front deck. Beautiful Garland Park views envelope one with peaceful serenity. Garland Park offers over 4000 acres of adventure for hiking, horseback riding and mountain bikes. World renown, Carmel Beach- the most dog friendly beach is just a short drive! Amenities include an abundance of luscious, clear heart redwood, vaulted open beam ceilings in the dining area and granite, kitchen counter- tops. A cozy wood fireplace and hardwood floors are featured upstairs with carpet downstairs. Even the stair railing is unique with rich iron work. This open floor plan is ideal for entertaining. The spacious pantry/laundry room with a large sink offers plenty of storage. This updated home is filled with an abundance of character! Come enjoy what Carmel Valley is all about.
Location
State CA
County Monterey
Area Village Views
Zoning SFR
Rooms
Family Room No Family Room
Dining Room Breakfast Bar, Dining Area, No Formal Dining Room
Kitchen Cooktop - Gas, Countertop - Granite, Dishwasher, Garbage Disposal, Hood Over Range, Oven Range - Built-In, Pantry, Refrigerator
Interior
Heating Baseboard, Fireplace , Radiant
Cooling None
Flooring Carpet, Hardwood, Slate, Tile
Fireplaces Type Living Room, Wood Burning
Laundry In Utility Room, Inside, Upper Floor, Washer / Dryer
Exterior
Exterior Feature BBQ Area, Deck , Drought Tolerant Plants, Storage Shed / Structure
Garage No Garage, On Street, Uncovered Parking
Fence Partial Cross Fenced
Utilities Available Individual Electric Meters, Individual Gas Meters, Natural Gas
View Canyon, Forest / Woods, Mountains
Roof Type Tar and Gravel
Building
Lot Description Grade - Sloped Down , Grade - Varies, Views
Story 2
Foundation Concrete Perimeter and Slab, Crawl Space
Sewer Existing Septic, Septic Connected, Septic Tank / Pump
Water Individual Water Meter, Public
Level or Stories 2
Others
Tax ID 187-251-006-000
Horse Property No
Special Listing Condition Not Applicable
Read Less

© 2024 MLSListings Inc. All rights reserved.
Bought with Timothy McGuire • Compass
GET MORE INFORMATION





