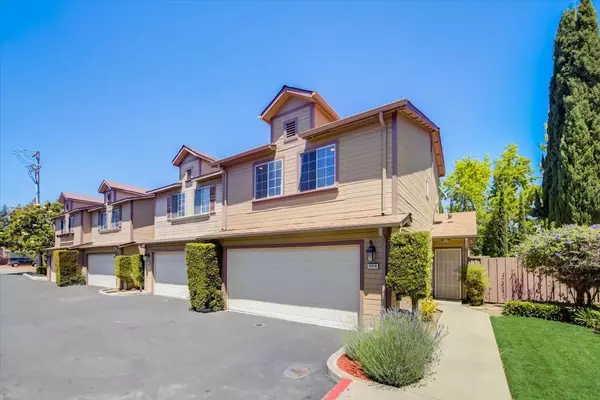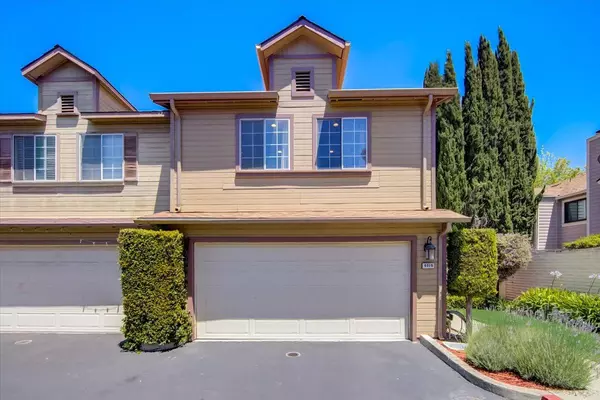For more information regarding the value of a property, please contact us for a free consultation.
4016 Carol AVE Fremont, CA 94538
Want to know what your home might be worth? Contact us for a FREE valuation!

Our team is ready to help you sell your home for the highest possible price ASAP
Key Details
Sold Price $1,175,000
Property Type Townhouse
Sub Type Townhouse
Listing Status Sold
Purchase Type For Sale
Square Footage 1,460 sqft
Price per Sqft $804
MLS Listing ID ML81898566
Sold Date 08/15/22
Bedrooms 3
Full Baths 2
Half Baths 1
HOA Fees $80/mo
HOA Y/N 1
Year Built 1989
Lot Size 2,494 Sqft
Property Description
This wonderful townhouse has a spacious floor plan and plenty of room with low HOA. The home features three bedrooms, two and one-half baths and approximately 1,460 square feet and is a corner unit. Gorgeous kitchen renovated in 2021 features white cabinetry, stainless steel appliances, quartz counter top and a pantry for groceries and added storage. New Appliances are a Samsung Electric stove and oven, Whirlpool Refrigerator, LG Washing Machine and a New GE Water Heater. New roof was installed in 2020, New Flooring and Faucets in 2021, water softening system and RO drinking water in 2018, added New centralized A/C with permits in 2018 and Paint done in 2017, this home is move in ready! . Short distance to award winning schools: Hirsch Elementary, Horner Junior High and Irvington High. Starbucks, Safeway, 880/680 entrance and the community center are also within about half a mile. Do not miss your opportunity to view this house and make it your home!
Location
State CA
County Alameda
Area Fremont
Zoning Unknown
Rooms
Family Room Other
Other Rooms Attic
Dining Room Dining Area in Living Room
Kitchen 220 Volt Outlet, Countertop - Quartz, Dishwasher, Garbage Disposal, Microwave, Oven Range - Electric, Pantry, Refrigerator
Interior
Heating Central Forced Air - Gas
Cooling Central AC
Flooring Carpet, Wood
Fireplaces Type Living Room, Wood Burning
Laundry Dryer, In Garage, Washer
Exterior
Garage Attached Garage, Guest / Visitor Parking
Garage Spaces 2.0
Utilities Available Individual Electric Meters, Individual Gas Meters
Roof Type Composition,Shingle
Building
Faces West
Story 2
Unit Features Corner Unit
Foundation Concrete Slab
Sewer Sewer - Public
Water Individual Water Meter, Public, Water Softener - Owned
Level or Stories 2
Others
HOA Fee Include Common Area Electricity,Maintenance - Common Area
Restrictions Age - No Restrictions
Tax ID 525-1115-073
Horse Property No
Special Listing Condition Not Applicable
Read Less

© 2024 MLSListings Inc. All rights reserved.
Bought with Andrew Haddad • Real Estate Experts
GET MORE INFORMATION





