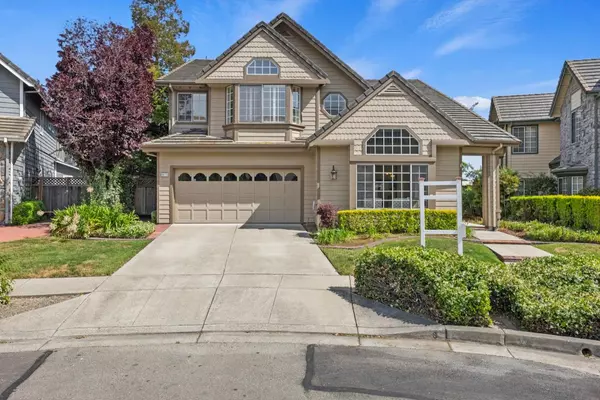For more information regarding the value of a property, please contact us for a free consultation.
38173 Canyon Oaks CT Fremont, CA 94536
Want to know what your home might be worth? Contact us for a FREE valuation!

Our team is ready to help you sell your home for the highest possible price ASAP
Key Details
Sold Price $1,613,000
Property Type Single Family Home
Sub Type Single Family Home
Listing Status Sold
Purchase Type For Sale
Square Footage 2,523 sqft
Price per Sqft $639
MLS Listing ID ML81894354
Sold Date 07/08/22
Style Contemporary
Bedrooms 4
Full Baths 3
Year Built 1991
Lot Size 5,141 Sqft
Property Description
Welcome to 38173 Canyon Oaks Ct! Nestled in a desirable Fremont neighborhood on a lovely quiet cul-de-sac w/ views of the rolling hills! This beautiful 4bed+loft, 3 bath SFH offers an ideal floor plan with an elegant living room offering tons of natural light, vaulted ceilings & a bay window. Formal dining room, separate family room and kitchen/dining combo. Perfect for entertaining! Well-laid out kitchen with tons of counter space, breakfast bar, ample solid wood cabinetry & a large pantry. The lower level incorporates a full bathroom and laundry room. The upper-level houses 4 generously sized bedrooms, beautiful mountain views and an expansive bonus area/loft that can be used as a playroom/office or 5th bedroom. Primary suite highlighted w/ vaulted ceilings, walk-in closet & updated bathroom with double sinks. Enjoy the convenience of an attached two-car garage with ample storage and the prime location close to Silicon Valley, SF & Peninsula commute routes, Schools, Parks and more!
Location
State CA
County Alameda
Area Union City
Zoning R-1
Rooms
Family Room Kitchen / Family Room Combo
Other Rooms Den / Study / Office, Laundry Room, Loft
Dining Room Dining Area, Dining Area in Family Room, Formal Dining Room
Kitchen Cooktop - Electric, Countertop - Tile, Dishwasher, Exhaust Fan, Garbage Disposal, Microwave, Oven - Built-In, Pantry
Interior
Heating Central Forced Air
Cooling Central AC
Flooring Carpet, Laminate, Slate
Fireplaces Type Family Room, Wood Burning
Laundry Inside
Exterior
Exterior Feature Back Yard, Balcony / Patio, Fenced, Gazebo, Storage Shed / Structure
Garage Attached Garage, Gate / Door Opener, On Street
Garage Spaces 2.0
Fence Fenced Back, Wood
Utilities Available Public Utilities
Roof Type Concrete,Tile
Building
Story 2
Foundation Concrete Slab
Sewer Sewer - Public
Water Public
Level or Stories 2
Others
Tax ID 507-0660-021
Horse Property No
Special Listing Condition Not Applicable
Read Less

© 2024 MLSListings Inc. All rights reserved.
Bought with Thomas Feng • eXp Realty of California Inc
GET MORE INFORMATION





