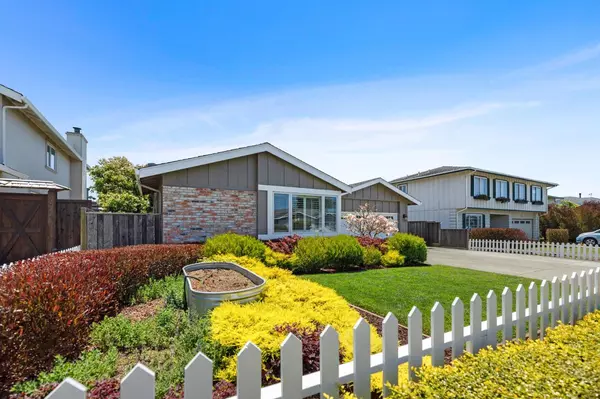For more information regarding the value of a property, please contact us for a free consultation.
419 Beach AVE Half Moon Bay, CA 94019
Want to know what your home might be worth? Contact us for a FREE valuation!

Our team is ready to help you sell your home for the highest possible price ASAP
Key Details
Sold Price $1,875,000
Property Type Single Family Home
Sub Type Single Family Home
Listing Status Sold
Purchase Type For Sale
Square Footage 1,970 sqft
Price per Sqft $951
MLS Listing ID ML81892728
Sold Date 06/21/22
Style Ranch
Bedrooms 4
Full Baths 2
Year Built 1972
Lot Size 7,620 Sqft
Property Description
Welcome to this incredible customized single story home within walking distance to the beach! Perfect for entertaining with a formal living room, formal dining room, and exquisite chefs kitchen. The kitchen includes a six-burner Wolf range with dual ovens, a GE Monogram refrigerator, an island with an additional sink & wine fridge, custom cabinets, a pantry with glass doors, and an extra-large breakfast bar the entire family can enjoy! It also includes high ceilings with built-in speakers, remote controlled skylights, lots of light and a beautiful river rock fireplace in the adjoining family room. Four bedrooms with crown molding, solid hardwood doors, and double-paned windows. The primary bedroom has a large custom walk-in closet and an upgraded bathroom with a rain shower and a rustic rock basin. Walk out to a beautiful backyard oasis with an outdoor kitchen, spa, and shower. The outdoor kitchen area is equipped with a BBQ, glass weather panels, sink, outdoor lighting and spa.
Location
State CA
County San Mateo
Area Casa Del Mar / Kehoe Etc.
Zoning R10008
Rooms
Family Room Kitchen / Family Room Combo
Dining Room Formal Dining Room
Kitchen Countertop - Granite, Dishwasher, Garbage Disposal, Oven Range - Gas, Pantry, Refrigerator, Skylight, Wine Refrigerator
Interior
Heating Central Forced Air
Cooling None
Flooring Carpet, Travertine
Fireplaces Type Family Room
Laundry In Garage, Washer / Dryer
Exterior
Garage Attached Garage
Garage Spaces 2.0
Fence Fenced Back
Pool Spa / Hot Tub
Utilities Available Public Utilities
Roof Type Composition
Building
Lot Description Grade - Level
Story 1
Foundation Concrete Perimeter
Sewer Sewer - Public
Water Public
Level or Stories 1
Others
Tax ID 048-212-190
Horse Property No
Special Listing Condition Not Applicable
Read Less

© 2024 MLSListings Inc. All rights reserved.
Bought with Kristen Valenza • eXp Realty of California Inc
GET MORE INFORMATION





