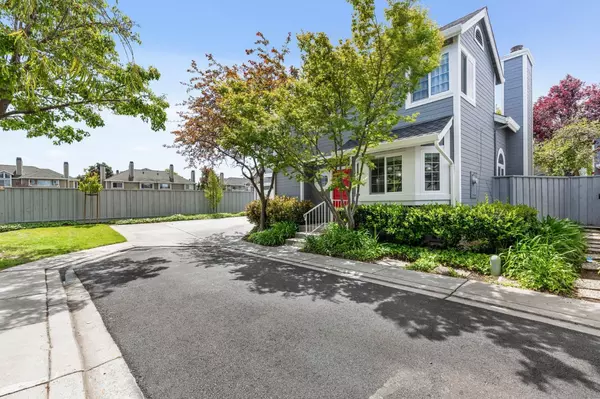For more information regarding the value of a property, please contact us for a free consultation.
36 Williams LN Foster City, CA 94404
Want to know what your home might be worth? Contact us for a FREE valuation!

Our team is ready to help you sell your home for the highest possible price ASAP
Key Details
Sold Price $2,180,000
Property Type Single Family Home
Sub Type Single Family Home
Listing Status Sold
Purchase Type For Sale
Square Footage 1,670 sqft
Price per Sqft $1,305
MLS Listing ID ML81887925
Sold Date 05/31/22
Style Cape Cod,Contemporary
Bedrooms 3
Full Baths 2
Half Baths 1
HOA Fees $536/mo
HOA Y/N 1
Year Built 1986
Lot Size 3,416 Sqft
Property Description
Stunning remodeled fully detached modern single family home at end of cul-de-sac next to Belmont Slough w/water&mountain view. Great contemporary floor plan w/soaring ceilings, open kitchen, living room w/remodeled fireplace open to formal dining or family room. 3 spacious BRs w/closet organizers. Luxurious master suite w/cathedral ceilings&walk in closet. Beautifully updated thoroughly: modern kitchen with custom cabinets, SS appliances including gas range & Bosch dishwasher; upgraded BAs; stone poly composite floor; LED recess light; panel doors; Nest thermostat&door bell. 2 car garage w/built-in cabinets&electric car charging point. Gorgeous wrap around large backyard professionally landscaped w/paver stones, beautiful flowers&fruit trees. HOA pays building fire insurance, roof, siding, fence, landscaping, and membership to prestigious Port Royal Association w/clubhouse, gym, pool, hot tub, tennis courts. Conveniently located near award winning schools, parks, shopping, major HWYs.
Location
State CA
County San Mateo
Area Fc- Nbrhood#7 - Sea Colony Etc.
Zoning R10000
Rooms
Family Room Separate Family Room
Dining Room Eat in Kitchen, Formal Dining Room
Kitchen Cooktop - Gas, Dishwasher, Garbage Disposal, Hood Over Range, Microwave, Refrigerator
Interior
Heating Central Forced Air - Gas
Cooling Central AC
Flooring Stone
Fireplaces Type Living Room
Laundry In Garage, Washer / Dryer
Exterior
Garage Attached Garage, Guest / Visitor Parking
Garage Spaces 2.0
Pool Community Facility
Utilities Available Public Utilities
Roof Type Composition
Building
Story 2
Foundation Concrete Slab
Sewer Sewer - Public
Water Public
Level or Stories 2
Others
HOA Fee Include Exterior Painting,Fencing,Insurance,Management Fee,Pool, Spa, or Tennis,Roof,Other
Restrictions None
Tax ID 097-020-180
Security Features Fire System - Sprinkler
Horse Property No
Special Listing Condition Not Applicable
Read Less

© 2024 MLSListings Inc. All rights reserved.
Bought with Sternsmith Group • Compass
GET MORE INFORMATION





