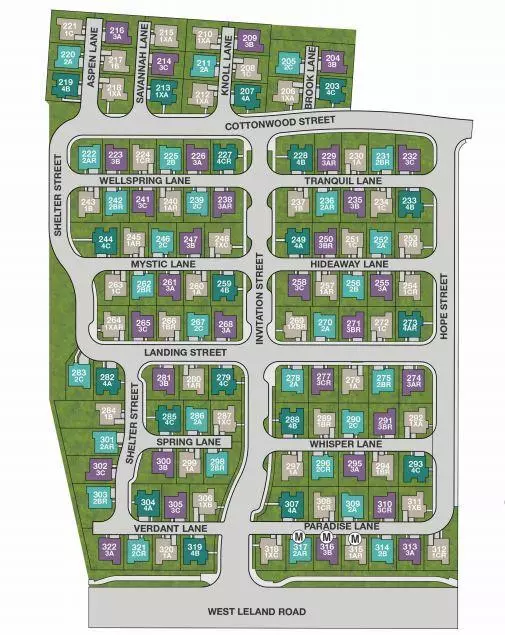For more information regarding the value of a property, please contact us for a free consultation.
805 Verdant LN Pittsburg, CA 94565
Want to know what your home might be worth? Contact us for a FREE valuation!

Our team is ready to help you sell your home for the highest possible price ASAP
Key Details
Sold Price $850,615
Property Type Single Family Home
Sub Type Single Family Home
Listing Status Sold
Purchase Type For Sale
Square Footage 2,079 sqft
Price per Sqft $409
MLS Listing ID ML81875008
Sold Date 07/28/22
Style Traditional
Bedrooms 4
Full Baths 3
HOA Fees $168/mo
HOA Y/N 1
Year Built 2022
Lot Size 2,649 Sqft
Property Description
MLS#ML81875008. REPRESENTATIVE PHOTOS ADDED. Built by Taylor Morrison. August Completion! Residence 3 at Serene at Vista Del Mar offers 4 bedrooms, 3 baths, a loft, and 2,079 sqft of well-designed living space. The open-concept main living area is ideal for entertaining and family gatherings. Enter from the welcoming foyer into the expansive gathering room, fully equipped island kitchen with quartz countertops, and dining area. First floor bedroom and full bath located near the entry is perfect for guests or as a private home office. Upstairs is the spacious owner's suite with dual vanities, large shower, and a walk-in closet. Two additional bedrooms, a versatile loft, and laundry room finish out this fabulous floorplan. Enjoy living minutes from Pittsburg/Baypoint BART, shopping, dining, and historic Old Town Pittsburg. Structural options added to 805 Verdant Lane include: downstairs bedroom and full bath.
Location
State CA
County Contra Costa
Area Pittsburg
Building/Complex Name Serene at Vista Del Mar
Zoning Residential
Rooms
Family Room Kitchen / Family Room Combo
Other Rooms Laundry Room, Loft
Dining Room Dining Area
Kitchen Countertop - Quartz, Dishwasher, Island with Sink, Microwave, Oven - Gas
Interior
Heating Central Forced Air - Gas
Cooling Central AC
Flooring Carpet, Laminate, Tile
Laundry Electricity Hookup (220V), Upper Floor
Exterior
Exterior Feature Back Yard
Garage Attached Garage
Garage Spaces 2.0
Community Features BBQ Area, Game Court (Outdoor), Other
Utilities Available Individual Electric Meters, Individual Gas Meters, Natural Gas, Public Utilities
View Mountains
Roof Type Composition
Building
Faces North
Story 2
Foundation Concrete Slab
Sewer Sewer - Public
Water Individual Water Meter, Public
Level or Stories 2
Others
HOA Fee Include Common Area Electricity,Maintenance - Common Area
Restrictions None
Tax ID 093-580-139-9
Horse Property No
Special Listing Condition New Subdivision
Read Less

© 2024 MLSListings Inc. All rights reserved.
Bought with Lisa Hopkins • Exquisite Real Estate, Inc.
GET MORE INFORMATION





