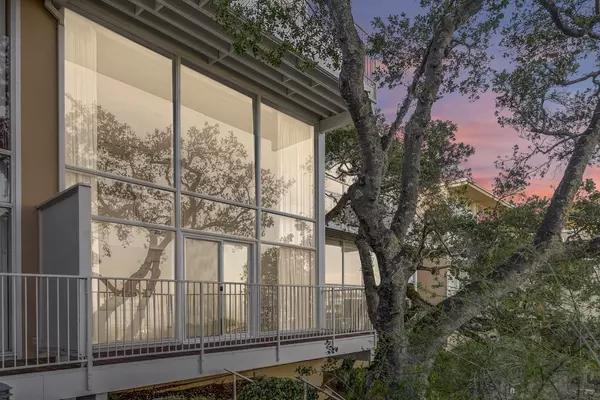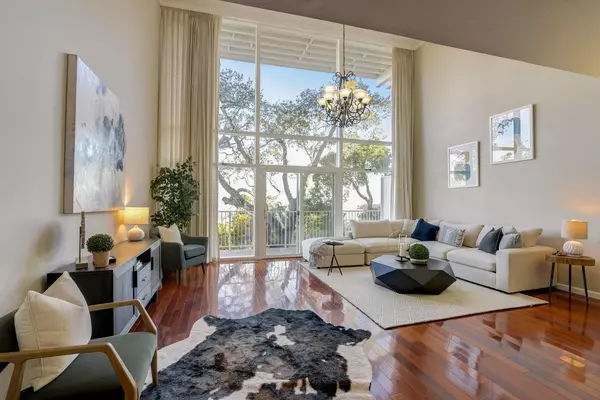For more information regarding the value of a property, please contact us for a free consultation.
3009 Melendy DR 2 San Carlos, CA 94070
Want to know what your home might be worth? Contact us for a FREE valuation!

Our team is ready to help you sell your home for the highest possible price ASAP
Key Details
Sold Price $1,185,000
Property Type Townhouse
Sub Type Townhouse
Listing Status Sold
Purchase Type For Sale
Square Footage 1,570 sqft
Price per Sqft $754
MLS Listing ID ML81870782
Sold Date 01/03/22
Style Contemporary
Bedrooms 2
Full Baths 1
HOA Fees $454/mo
HOA Y/N 1
Year Built 1963
Lot Size 1.873 Acres
Property Description
Ultra-Cool 2 story condo with full 20 foot high windows showing off this mesmerizing Bay Views. Living and dining with 20 foot ceilings and huge volumes of light. It's a private retreat or it is one magnificent place to have a party. Remodeled granite kitchen with stainless steel appliances, bar seating and full granite backsplash. Beautiful Cherry Wood floors with new carpet upstairs. 2 Bedrooms upstairs with one private with a fenced back deck where you can hang out plus do some planting as well. Great for a dog so they can let themselves out during the day. The other bedroom is a loft that shares the same spectacular views as the downstairs and it includes a nook for a home office. The bathroom has been recently remodeled with double sinks and tiled shower over tub. HOA has a pool and clubhouse. Sought-after San Carlos schools, very happening downtown with top restaurants and shopping, easy access to 280 and 92. Wherever you work or play, it's close to San Carlos.
Location
State CA
County San Mateo
Area Beverly Terrace Etc.
Zoning RM0R3G
Rooms
Family Room No Family Room
Other Rooms Loft, Office Area, Storage, Utility Room
Dining Room Breakfast Bar, Dining Area in Living Room
Kitchen Countertop - Granite, Dishwasher, Freezer, Microwave, Oven Range - Electric, Refrigerator
Interior
Heating Forced Air, Gas
Cooling None
Flooring Carpet, Hardwood, Tile
Laundry Inside, Washer / Dryer
Exterior
Exterior Feature Balcony / Patio, BBQ Area, Fenced, Storage Shed / Structure
Garage Assigned Spaces, Carport , Covered Parking, No Garage
Fence Fenced Back
Pool Community Facility, Pool - In Ground
Community Features BBQ Area, Community Pool
Utilities Available Public Utilities
View Bay, City Lights, Hills, Water
Roof Type Tar and Gravel
Building
Lot Description Grade - Hillside, Ground Floor, Views
Unit Features End Unit,Bi/Split Level Unit
Foundation Combination
Sewer Sewer - Public
Water Public
Others
HOA Fee Include Common Area Electricity,Common Area Gas,Exterior Painting,Garbage,Hot Water,Insurance - Common Area,Insurance - Liability ,Landscaping / Gardening,Pool, Spa, or Tennis,Reserves,Roof
Restrictions Age - No Restrictions
Tax ID 050-490-120
Horse Property No
Special Listing Condition Not Applicable
Read Less

© 2024 MLSListings Inc. All rights reserved.
Bought with Mariana Pappalardo • Compass
GET MORE INFORMATION





