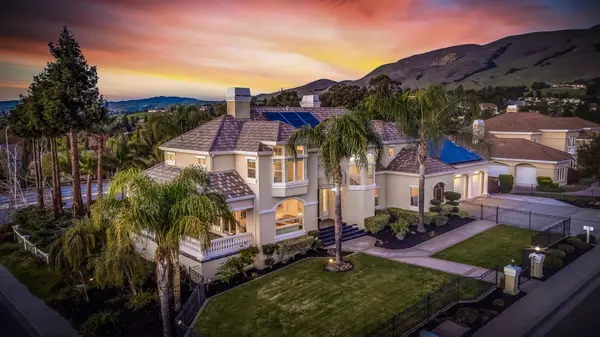For more information regarding the value of a property, please contact us for a free consultation.
870 Pebblewood CT Fremont, CA 94539
Want to know what your home might be worth? Contact us for a FREE valuation!

Our team is ready to help you sell your home for the highest possible price ASAP
Key Details
Sold Price $3,650,000
Property Type Single Family Home
Sub Type Single Family Home
Listing Status Sold
Purchase Type For Sale
Square Footage 4,909 sqft
Price per Sqft $743
MLS Listing ID ML81870487
Sold Date 12/03/21
Style Mediterranean
Bedrooms 5
Full Baths 5
Half Baths 1
Year Built 1995
Lot Size 0.459 Acres
Property Description
A classic Mediterranean Villa that was built in 1995 on a premium view lot with stunning views of Silicon Valley, Mission Hills, and the Bay. Located in desirable Weibel Warm Springs Fremont with Top-Rated schools. This luxury estate has a Library with a fireplace, a Swimming Pool with an outdoor shower, a downstairs Junior Master Suite, a 10K Watt Tesla Solar System - Owned, an outdoor BBQ kitchen, and a 3-Car Garage with a Tesla EV charging. The kitchen is your quintessential Chef's gourmet kitchen that's newly remodeled with Viking Range Thermador Refrigerator and Crystal White Quartzites Stone. A huge kitchen island with a sink and a Wet Bar. Newly installed White Oak hardwood floor throughout with marble entry. Over 20K+ sqft of a corner lot with every square inch meticulously landscaped. Beautiful grand entry with a spiral staircase and cathedral ceilings with chandeliers. This is truly a multi-generational estate that is once-in-a-lifetime ownership in Silicon Valley.
Location
State CA
County Alameda
Area Fremont
Zoning R-1
Rooms
Family Room Separate Family Room
Other Rooms Formal Entry, Storage, Utility Room
Dining Room Eat in Kitchen, Formal Dining Room
Kitchen Countertop - Quartz, Dishwasher, Exhaust Fan, Garbage Disposal, Hood Over Range, Island, Island with Sink, Microwave, Oven Range - Gas, Pantry, Refrigerator, Wine Refrigerator
Interior
Heating Central Forced Air
Cooling Central AC
Flooring Hardwood, Marble
Fireplaces Type Dual See Thru, Family Room, Gas Starter, Living Room, Primary Bedroom
Laundry In Utility Room, Washer / Dryer
Exterior
Exterior Feature Balcony / Patio, BBQ Area, Courtyard, Fenced, Sprinklers - Auto
Garage Attached Garage
Garage Spaces 3.0
Pool Pool - Heated, Pool - In Ground, Spa / Hot Tub
Utilities Available Public Utilities
View Bay, City Lights, Hills
Roof Type Tile
Building
Lot Description Views
Story 2
Foundation Concrete Perimeter and Slab
Sewer Sewer - Public
Water Public
Level or Stories 2
Others
Tax ID 519-1601-097
Security Features Security Fence
Horse Property No
Special Listing Condition Not Applicable
Read Less

© 2024 MLSListings Inc. All rights reserved.
Bought with Robert M. Balina • Synergize Realty
GET MORE INFORMATION





