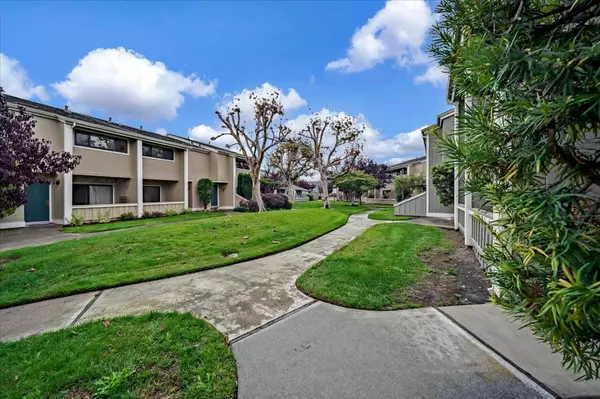For more information regarding the value of a property, please contact us for a free consultation.
811 Perseus LN Foster City, CA 94404
Want to know what your home might be worth? Contact us for a FREE valuation!

Our team is ready to help you sell your home for the highest possible price ASAP
Key Details
Sold Price $1,206,000
Property Type Townhouse
Sub Type Townhouse
Listing Status Sold
Purchase Type For Sale
Square Footage 1,196 sqft
Price per Sqft $1,008
MLS Listing ID ML81869768
Sold Date 12/08/21
Bedrooms 2
Full Baths 2
Half Baths 1
HOA Fees $499/mo
HOA Y/N 1
Year Built 1973
Lot Size 1,200 Sqft
Property Description
Welcome to the beautiful Isle Cove! This home boasts a private family room with a front patio. In-unit washer and dryer closet is next to the kitchen for your convenience. Kitchen has another private patio connecting the detached 2-car garage with ample storage space. Upstairs are your bedrooms and two full bathrooms. A stroll down Perseus Lane will lead you to the water's edge. You will find a private walking trail for a stroll along the water. Kayaks and standup paddle boards are common sights in the waterways of Foster City and you can launch right from the private walking trail. The community offers a beautiful pool next to the water, a tennis court and club house. Across the street is Edgewater Park with playground, basketball court and sports field. Minutes to tech firms such as Oracle and Gilead. Short drive to SFO, groceries and shopping at the Hillsdale Shopping Center. This home offers a convenient location for work, play, travel and relaxation.
Location
State CA
County San Mateo
Area Fc- Nbrhood#9 - Isle Cove Etc.
Building/Complex Name Isle Cove
Zoning RMR3PD
Rooms
Family Room No Family Room
Dining Room Dining Area in Family Room, No Formal Dining Room
Kitchen Cooktop - Electric, Dishwasher, Refrigerator
Interior
Heating Central Forced Air - Gas
Cooling None
Flooring Carpet, Laminate
Laundry Inside, Washer / Dryer
Exterior
Exterior Feature Balcony / Patio, Fenced
Garage Common Parking Area, Detached Garage
Garage Spaces 2.0
Fence Fenced Back
Pool Community Facility
Community Features Club House, Community Pool, Tennis Court / Facility
Utilities Available Public Utilities
View Garden / Greenbelt
Roof Type Composition
Building
Story 2
Unit Features Unit Faces Common Area
Foundation Concrete Slab
Sewer Sewer - Public
Water Public
Level or Stories 2
Others
HOA Fee Include Exterior Painting,Fencing,Insurance - Common Area,Landscaping / Gardening,Maintenance - Common Area,Pool, Spa, or Tennis,Roof
Restrictions Pets - Rules
Tax ID 105-110-150
Horse Property No
Special Listing Condition Not Applicable
Read Less

© 2024 MLSListings Inc. All rights reserved.
Bought with Jeanne Gallagher
GET MORE INFORMATION





