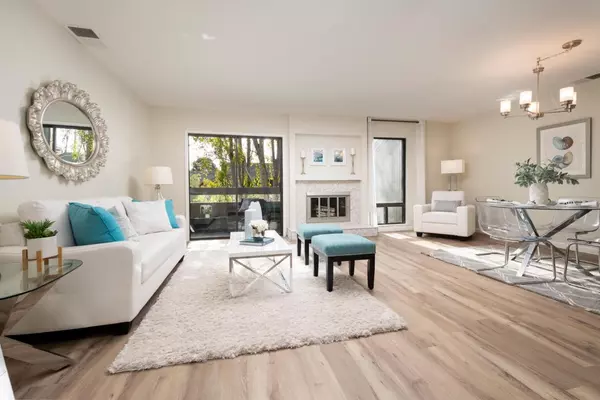For more information regarding the value of a property, please contact us for a free consultation.
820 Sea Spray LN 313 Foster City, CA 94404
Want to know what your home might be worth? Contact us for a FREE valuation!

Our team is ready to help you sell your home for the highest possible price ASAP
Key Details
Sold Price $933,000
Property Type Condo
Sub Type Condominium
Listing Status Sold
Purchase Type For Sale
Square Footage 1,213 sqft
Price per Sqft $769
MLS Listing ID ML81869764
Sold Date 12/23/21
Bedrooms 2
Full Baths 2
HOA Fees $575/mo
HOA Y/N 1
Year Built 1981
Property Description
Beautiful waterfront condo. Updated top unit with new luxury vinyl plank flooring that features an open floor plan with lots of natural light. 2 bedrooms, 2 bathrooms, and a private covered balcony to enjoy year-round. Primary suite has organized walk-in closet. In-unit laundry room. Wood-burning fireplace. 2 parking spaces. This is a special place to call home as you have peaceful, serene and wonderfully manicured grounds to enjoy, bike and walking paths along the water with benches. Two pools and jacuzzi spas, sauna, tennis courts, basketball court, Clubhouse, ample parking including an RV/boat lot. NEIGHBORHOOD: Proximity to Bridgepointe shopping center, Costco, Hillsdale shopping Center. SCHOOLS: Foster City schools are top ranked, with test scores far above the state average.COMMUTING: minutes to 92 w/connections to 101 & 280. Big name employers HQ in Foster City, e.g.,Visa, Gilead, Applied Biosystems. Spinnaker Cove is conveniently located to all the amenities you need and want!
Location
State CA
County San Mateo
Area Fc-Nbrhood#10 - Metro Center Etc
Zoning R300PD
Rooms
Family Room No Family Room
Other Rooms Bonus / Hobby Room, Den / Study / Office, Formal Entry, Laundry Room, Storage
Dining Room Dining Area in Living Room
Kitchen Cooktop - Electric, Countertop - Quartz, Dishwasher, Freezer, Garbage Disposal, Refrigerator, Wine Refrigerator
Interior
Heating Central Forced Air
Cooling None
Flooring Other
Fireplaces Type Gas Starter, Wood Burning
Laundry Electricity Hookup (220V), Inside
Exterior
Exterior Feature Balcony / Patio
Garage Covered Parking, Electric Gate, Guest / Visitor Parking
Garage Spaces 2.0
Community Features Additional Storage, Car Wash Area, Club House, Community Pool, Elevator, Garden / Greenbelt / Trails, RV / Boat Storage, Sauna / Spa / Hot Tub, Tennis Court / Facility, Trash Chute, Other
Utilities Available Individual Electric Meters, Individual Gas Meters
View Garden / Greenbelt
Roof Type Other
Building
Story 1
Foundation Other
Sewer Sewer - Public
Water Public
Level or Stories 1
Others
HOA Fee Include Common Area Electricity,Common Area Gas,Exterior Painting,Garbage,Insurance - Hazard ,Maintenance - Common Area,Management Fee,Pool, Spa, or Tennis,Recreation Facility,Reserves,Roof,Water / Sewer
Restrictions Pets - Number Restrictions,Pets - Rules
Tax ID 107-650-130
Security Features Controlled / Secured Access,Secured Garage / Parking,Security Building
Horse Property No
Special Listing Condition Not Applicable
Read Less

© 2024 MLSListings Inc. All rights reserved.
Bought with RECIP • Out of Area Office
GET MORE INFORMATION





