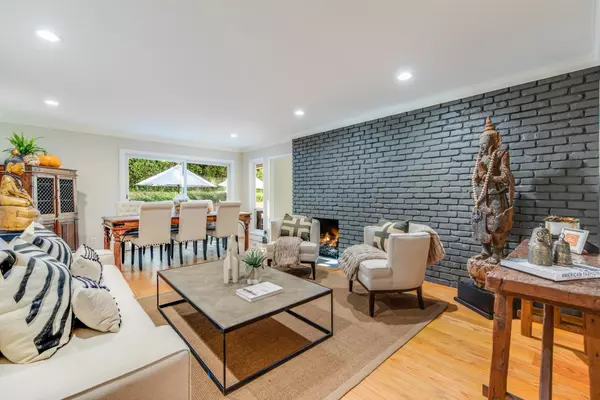For more information regarding the value of a property, please contact us for a free consultation.
421 La Mesa DR Portola Valley, CA 94028
Want to know what your home might be worth? Contact us for a FREE valuation!

Our team is ready to help you sell your home for the highest possible price ASAP
Key Details
Sold Price $3,515,000
Property Type Single Family Home
Sub Type Single Family Home
Listing Status Sold
Purchase Type For Sale
Square Footage 2,640 sqft
Price per Sqft $1,331
MLS Listing ID ML81868560
Sold Date 12/16/21
Style Ranch
Bedrooms 3
Full Baths 2
Half Baths 1
Year Built 1955
Lot Size 9,936 Sqft
Property Description
Step into the foyer & prepare to be inspired by this home's great spaces. The living room/dining room has a casual feel with a gas fireplace, & access to the yard & fam. rm. An updated eat-in chef's kitchen has an earthy vibe, slate backsplash, Caesarstone counters, & a center island with a breakfast bar. Cozy family room with built-in bookcase & 2nd gas fireplace. Bonus room could serve as a great home office or guest rm. Three spacious bedrooms, & an updated hall bath with an open-style shower, tub & slate accents. The huge upstairs rec room has a 1/2 bath, wet bar, & ample storage. Fun backyard retreat. A paver patio provides the perfect gathering space to dine al fresco or watch TV under the stars & live the quintessential indoor/outdoor California lifestyle. Conveniently located near the Ladera Rec Center, neighborhood paths & the Ladera Shopper. Only 3 miles to Stanford, easy access to Silicon Valley, commute routes & mid-way between SFO & SJC International airports.
Location
State CA
County San Mateo
Area Ladera
Building/Complex Name Ladera
Zoning R10010
Rooms
Family Room Separate Family Room
Other Rooms Den / Study / Office, Recreation Room
Dining Room Breakfast Bar, Dining Area in Living Room, Eat in Kitchen
Kitchen Countertop - Other, Dishwasher, Garbage Disposal, Hood Over Range, Ice Maker, Microwave, Oven Range - Built-In, Gas, Refrigerator
Interior
Heating Central Forced Air - Gas, Forced Air
Cooling Window / Wall Unit
Flooring Carpet, Hardwood, Slate, Tile
Fireplaces Type Family Room, Gas Log, Living Room
Laundry In Garage, Washer / Dryer
Exterior
Exterior Feature Back Yard, Balcony / Patio, Fenced, Sprinklers - Auto
Garage Attached Garage, Gate / Door Opener, Lighted Parking Area
Garage Spaces 2.0
Fence Fenced Back, Gate, Wood
Community Features BBQ Area, Community Pool, Organized Activities, Playground, Recreation Room, Tennis Court / Facility
Utilities Available Public Utilities
View Neighborhood
Roof Type Composition
Building
Lot Description Grade - Sloped Up
Foundation Concrete Perimeter, Post and Pier
Sewer Sewer - Public
Water Public
Others
Restrictions None
Tax ID 077-192-060
Security Features Video / Audio System
Horse Property No
Special Listing Condition Not Applicable
Read Less

© 2024 MLSListings Inc. All rights reserved.
Bought with Chris Iverson • Golden Gate Sotheby's International Realty
GET MORE INFORMATION





