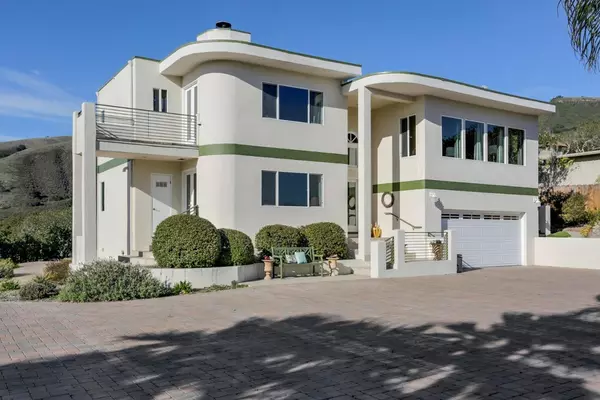For more information regarding the value of a property, please contact us for a free consultation.
320 El Caminito RD Carmel Valley, CA 93924
Want to know what your home might be worth? Contact us for a FREE valuation!

Our team is ready to help you sell your home for the highest possible price ASAP
Key Details
Sold Price $2,030,000
Property Type Single Family Home
Sub Type Single Family Home
Listing Status Sold
Purchase Type For Sale
Square Footage 2,665 sqft
Price per Sqft $761
MLS Listing ID ML81823125
Sold Date 11/12/21
Style Contemporary
Bedrooms 3
Full Baths 2
Half Baths 1
Year Built 1990
Lot Size 3.120 Acres
Property Description
All new price, interior paint palette. Striking Contemporary Architecture on the ridge in Carmel Valley Village Views. At the top of El Caminito turn down the shady oak lined private drive. This custom built home was designed to enjoy the surrounding breathtaking views. Through the gates there is a sense of Miami with palm trees, Koi pond, walking bridges, a cozy al fresco stone wood burning fireplace, and a bubbling hot tub. Inside, there are two roomy master bedroom en-suites, spa like baths, a walk in closet with room to primp. A den/office space to work from home. The kitchen is a chef's dream featuring all of the latest conveniences including glass cabinets w/lights to display collectables, prep sinks, wine fridge, ice maker, spacious granite counter tops, high end appliances, and plenty of room for gatherings! Cozy up to the fireplace in the spacious living room with the Santa Lucia Mtns as a backdrop. The outdoor space beckons to lounge, dine, or soak in the spa. Welcome home!
Location
State CA
County Monterey
Area Village Views
Zoning R-1
Rooms
Family Room Other
Other Rooms Den / Study / Office, Formal Entry, Laundry Room, Office Area
Dining Room Breakfast Room, Eat in Kitchen, Formal Dining Room
Kitchen 220 Volt Outlet, Cooktop - Gas, Countertop - Granite, Dishwasher, Exhaust Fan, Garbage Disposal, Ice Maker, Island with Sink, Microwave, Oven - Double, Oven - Gas, Refrigerator, Warming Drawer, Wine Refrigerator
Interior
Heating Central Forced Air, Heating - 2+ Zones
Cooling None
Flooring Marble, Stone
Fireplaces Type Gas Burning, Gas Log, Gas Starter, Living Room, Primary Bedroom, Outside, Wood Burning
Laundry In Utility Room
Exterior
Exterior Feature Back Yard, Balcony / Patio, BBQ Area, Deck , Fenced, Low Maintenance, Outdoor Fireplace, Sprinklers - Auto
Garage Attached Garage, Guest / Visitor Parking, Uncovered Parking
Garage Spaces 2.0
Fence Complete Perimeter, Wood, Other
Pool Spa - Above Ground
Utilities Available Public Utilities
View Canyon, City Lights, Hills, Mountains, Ocean, Ridge, Valley, Vineyard, Other
Roof Type Rolled Composition
Building
Lot Description Grade - Gently Sloped, Pond On Site, Views
Faces South
Story 2
Foundation Other
Sewer Septic Standard
Water Water Purifier - Owned, Water Treatment System, Other
Level or Stories 2
Others
Tax ID 187-591-011-000
Security Features Other
Horse Property Yes
Horse Feature Unimproved
Special Listing Condition Not Applicable
Read Less

© 2024 MLSListings Inc. All rights reserved.
Bought with Nick Bettencourt • Real Estate Experts
GET MORE INFORMATION





