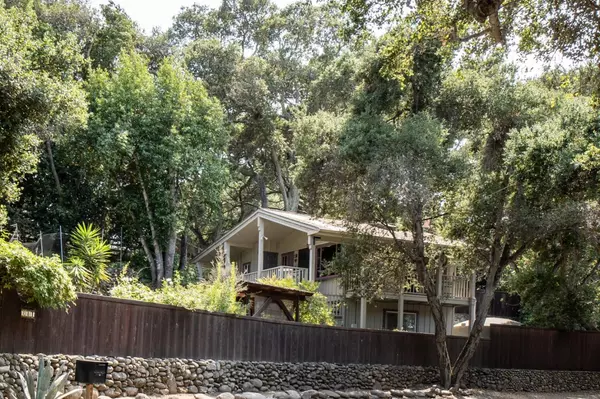For more information regarding the value of a property, please contact us for a free consultation.
281 Esquiline RD Carmel Valley, CA 93924
Want to know what your home might be worth? Contact us for a FREE valuation!

Our team is ready to help you sell your home for the highest possible price ASAP
Key Details
Sold Price $655,000
Property Type Single Family Home
Sub Type Single Family Home
Listing Status Sold
Purchase Type For Sale
Square Footage 687 sqft
Price per Sqft $953
MLS Listing ID ML81858919
Sold Date 11/15/21
Style Cottage
Bedrooms 2
Full Baths 1
Year Built 1944
Lot Size 7,633 Sqft
Property Description
Think the Carmel Valley lifestyle is out of your reach? This charming vintage cottage with two detached floors is economical. The upper level is approximately 650 square feet with an en suite bedroom, great room with vaulted ceiling, beautiful stone fireplace, French doors, kitchen, and balconies. The ground floor level is bonus space with extra features that may work for multiple uses. This property includes a fabulous 10,000 gallon capacity rainwater run-off storage system for your sustainable garden. Ever thought of living gently off your land? This home is ideal for thoughtful land use, affordable to run, plus it's near all the fun of the Village yet tucked away in a low-traffic neighborhood for much peacefulness. Ready for you to enjoy with balconies, a private sunny adobe patio courtyard, a deck area with hot tub, & Carmel Unified schools. Perfect as a starter-home, vacation get-away, or for anyone looking to simplify by downsizing to a home with an authentic Carmel Valley vibe.
Location
State CA
County Monterey
Area Carmel Valley Village, Los Tulares, Sleepy Hollow
Zoning SFR
Rooms
Family Room No Family Room
Other Rooms Other
Dining Room Dining Area in Living Room
Kitchen 220 Volt Outlet, Countertop - Tile, Dishwasher, Microwave, Refrigerator
Interior
Heating Central Forced Air - Gas, Wall Furnace
Cooling Ceiling Fan
Flooring Tile, Wood
Fireplaces Type Living Room, Wood Burning
Laundry Gas Hookup, Outside, Washer / Dryer
Exterior
Exterior Feature Back Yard, Balcony / Patio, Courtyard, Deck
Garage Off-Street Parking
Fence Partial Fencing, Wood, Other
Utilities Available Individual Electric Meters, Individual Gas Meters, Public Utilities
View Forest / Woods
Roof Type Other
Building
Lot Description Grade - Varies
Faces Southwest
Story 2
Foundation Masonry Perimeter
Sewer Septic Standard
Water Individual Water Meter, Public, Other
Level or Stories 2
Others
Tax ID 189-473-004-000
Security Features None
Horse Property No
Special Listing Condition Not Applicable
Read Less

© 2024 MLSListings Inc. All rights reserved.
Bought with Canning Properties • Sotheby's International Realty
GET MORE INFORMATION





