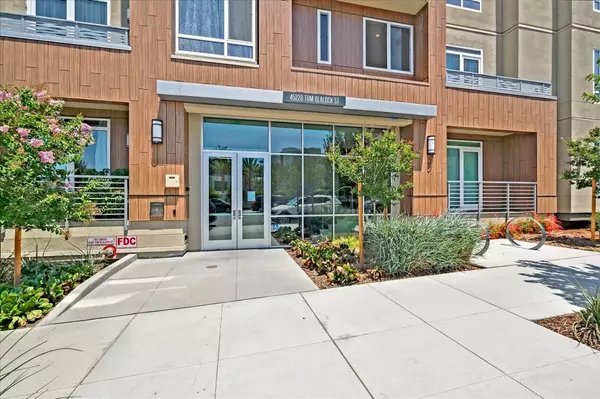For more information regarding the value of a property, please contact us for a free consultation.
45228 Tom Blalock ST 403 Fremont, CA 94538
Want to know what your home might be worth? Contact us for a FREE valuation!

Our team is ready to help you sell your home for the highest possible price ASAP
Key Details
Sold Price $1,060,000
Property Type Condo
Sub Type Condominium
Listing Status Sold
Purchase Type For Sale
Square Footage 1,608 sqft
Price per Sqft $659
MLS Listing ID ML81854247
Sold Date 11/29/21
Bedrooms 2
Full Baths 2
Half Baths 1
HOA Fees $517/mo
HOA Y/N 1
Year Built 2019
Property Description
Enjoy this newer built top floor unit with views of the pool and Clubhouse. Open and spacious layout offering 10' high ceiling in this single story home, making use of every inch of your square footage. Tastefully upgraded kitchen countertops, cabinets up to the ceiling, flooring, and more. Large kitchen island big enough for breakfast bar, to work at, and to cater food for gatherings! Covered patio provides an extended Indoor-Outdoor entertaining space. Dual Master Suites, separate Powder Bath for guests, large Laundry Room with cabinet built-ins included for storage. This home has been built to todays current building standards saving you energy cost. 4-story building features elevator access, secured front door, and a gated private underground garage with 2 assigned spaces. Just steps away to the community resort style clubhouse amenities. Located conveniently across the new Warm Springs BART and near highways 680 and 880.
Location
State CA
County Alameda
Area Fremont
Building/Complex Name Norwood Junction
Zoning .
Rooms
Family Room Kitchen / Family Room Combo
Other Rooms Den / Study / Office, Laundry Room
Dining Room Other
Kitchen 220 Volt Outlet, Cooktop - Gas, Countertop - Quartz, Dishwasher, Garbage Disposal, Hood Over Range, Hookups - Gas, Hookups - Ice Maker, Island with Sink, Microwave, Oven - Built-In, Oven Range - Built-In, Gas, Oven Range - Gas, Pantry
Interior
Heating Forced Air
Cooling Central AC
Flooring Carpet, Laminate
Laundry Inside, Washer / Dryer
Exterior
Garage Assigned Spaces, Common Parking Area, Covered Parking, Gate / Door Opener
Garage Spaces 2.0
Pool Cabana / Dressing Room, Pool - Heated, Pool - In Ground, Pool / Spa Combo, Spa - In Ground, Spa / Hot Tub
Community Features BBQ Area, Cabana, Club House, Community Pool, Elevator, Garden / Greenbelt / Trails, Gym / Exercise Facility, Playground, Recreation Room, Sauna / Spa / Hot Tub, Trash Chute
Utilities Available Other
Roof Type Other
Building
Story 1
Foundation Other
Sewer Sewer - Public
Water Public
Level or Stories 1
Others
HOA Fee Include Common Area Electricity,Common Area Gas,Exterior Painting,Garbage,Heating,Hot Water,Insurance - Hazard ,Landscaping / Gardening,Management Fee,Pool, Spa, or Tennis,Reserves,Roof,Sewer
Restrictions Pets - Allowed
Tax ID 519-1757-025
Security Features Fire Alarm ,Fire System - Sprinkler
Horse Property No
Special Listing Condition Not Applicable
Read Less

© 2024 MLSListings Inc. All rights reserved.
Bought with Leily Kazemi • Intero Real Estate Services
GET MORE INFORMATION





