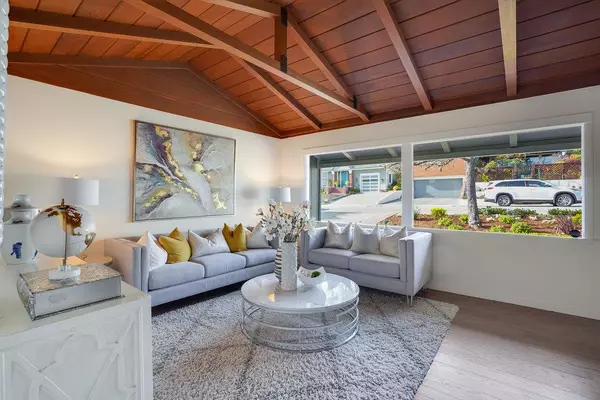For more information regarding the value of a property, please contact us for a free consultation.
367 Oakview DR San Carlos, CA 94070
Want to know what your home might be worth? Contact us for a FREE valuation!

Our team is ready to help you sell your home for the highest possible price ASAP
Key Details
Sold Price $2,469,000
Property Type Single Family Home
Sub Type Single Family Home
Listing Status Sold
Purchase Type For Sale
Square Footage 1,660 sqft
Price per Sqft $1,487
MLS Listing ID ML81875427
Sold Date 02/17/22
Style Traditional
Bedrooms 3
Full Baths 2
Year Built 1950
Lot Size 5,500 Sqft
Property Description
This is the one you have been waiting for! Spectacular views & prime location in the heart of White Oaks neighborhood. Walking distance to award-winning San Carlos schools, Burton Park, Library, CalTrain, and downtown. This 1,660 sq ft home offers 3 beds, 2 baths on the main floor with a wood beamed ceiling and stone fireplace living room. The kitchen opens to an spacious family room that overlooks the backyard. In addition to the main living quarters - the downstairs has an additional 700sqft+- (not inc in the sqft), which is an ideal potential 4th bedroom/au pair suite with a full bath, 2nd family room, and french doors that lead out to the backyard. The house comes with a 2-car garage and a large backyard that overlooks San Carlos with the perfect space to entertain! Latest additions to the house include a brand new roof and gutters, refinished hardwood, fresh paint (exterior and interior).
Location
State CA
County San Mateo
Area El Sereno Corte Etc.
Zoning R10006
Rooms
Family Room Separate Family Room
Other Rooms Basement - Finished, Den / Study / Office, Formal Entry, Recreation Room
Dining Room Dining Area, Eat in Kitchen
Kitchen Countertop - Tile, Garbage Disposal, Oven - Double, Refrigerator
Interior
Heating Central Forced Air, Other
Cooling None
Flooring Hardwood, Tile, Vinyl / Linoleum
Fireplaces Type Family Room, Living Room
Laundry Inside, Washer / Dryer
Exterior
Exterior Feature Back Yard, Balcony / Patio, Fenced
Garage Attached Garage
Garage Spaces 2.0
Fence Fenced Back
Pool None
Utilities Available Public Utilities
View City Lights, Hills, Mountains, Neighborhood, Valley
Roof Type Composition,Other
Building
Story 1
Foundation Concrete Perimeter and Slab
Sewer Sewer Connected
Water Public
Level or Stories 1
Others
Tax ID 051-223-100
Horse Property No
Special Listing Condition Not Applicable
Read Less

© 2024 MLSListings Inc. All rights reserved.
Bought with Brett Caviness • Compass
GET MORE INFORMATION





